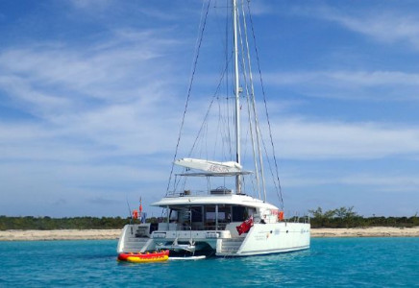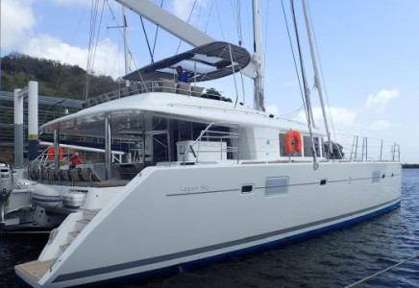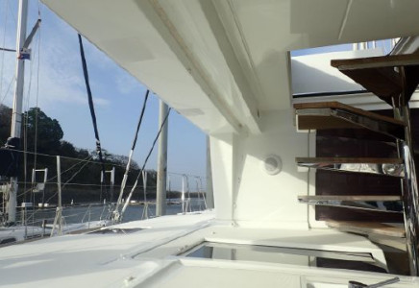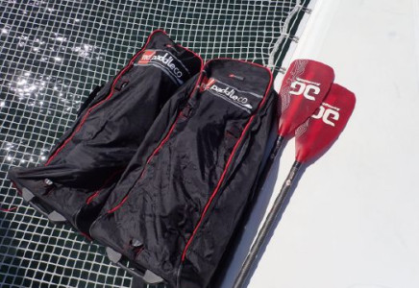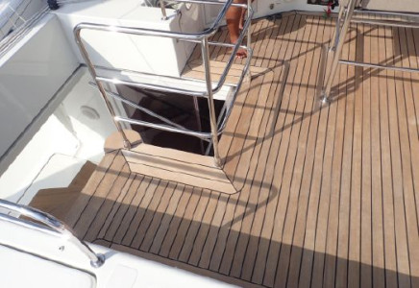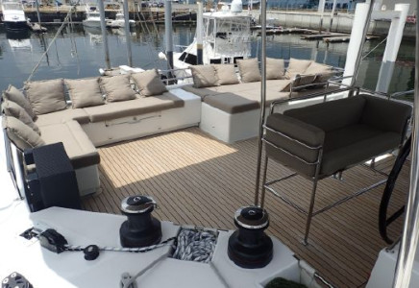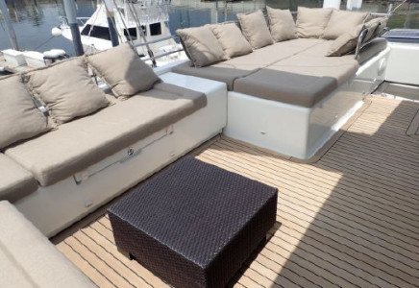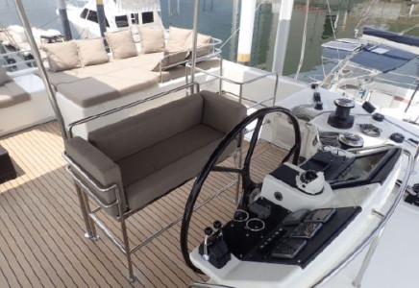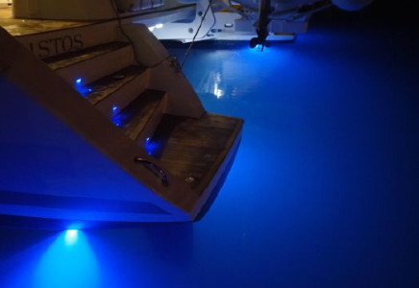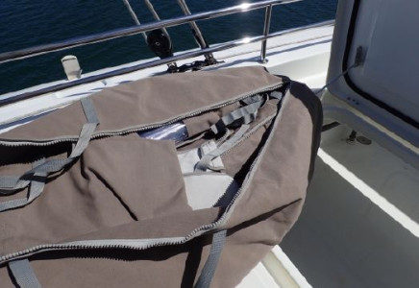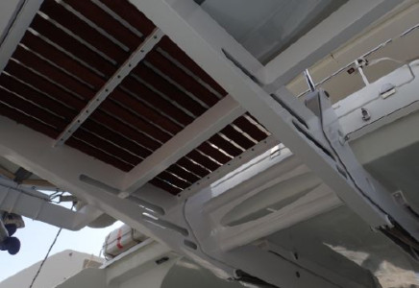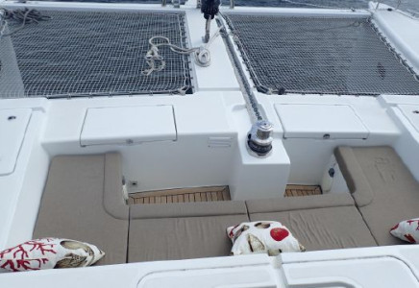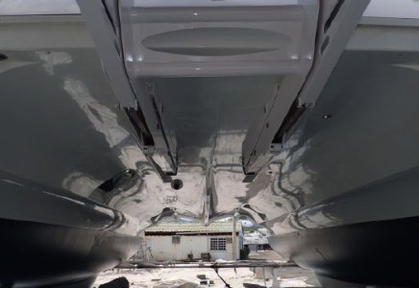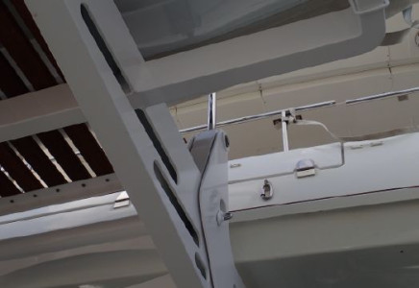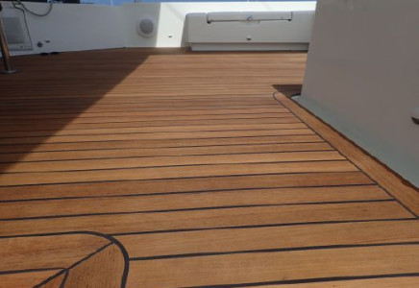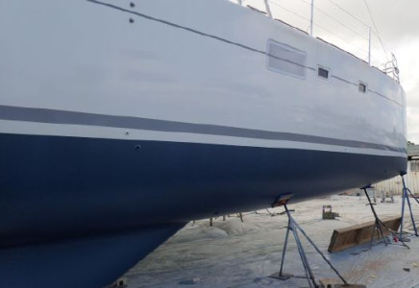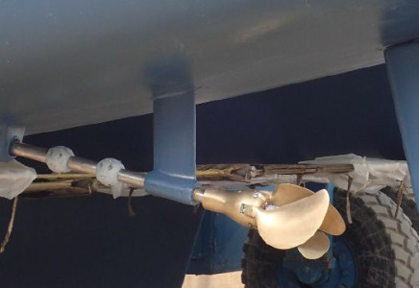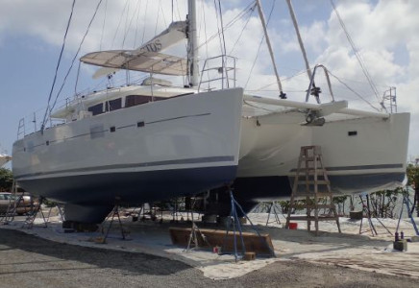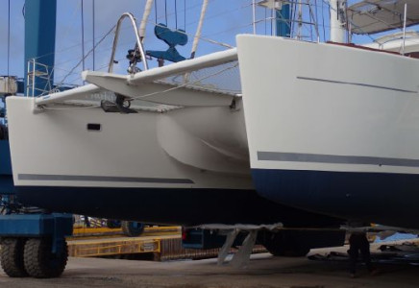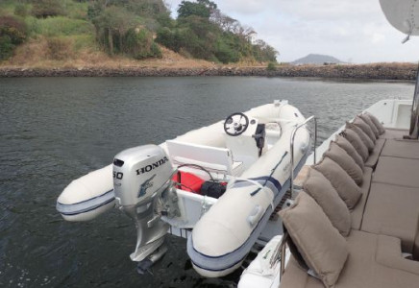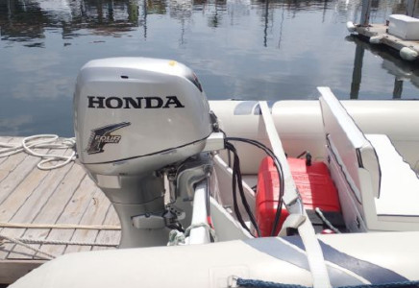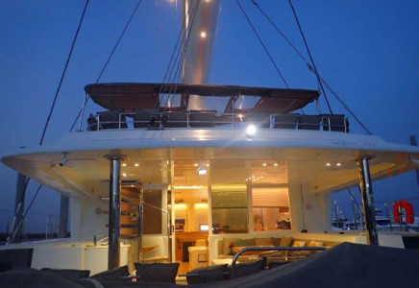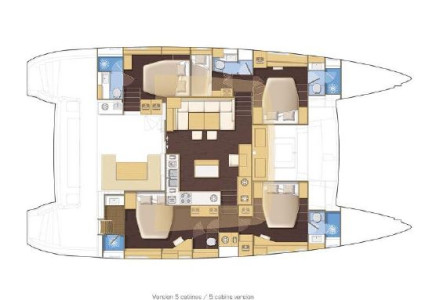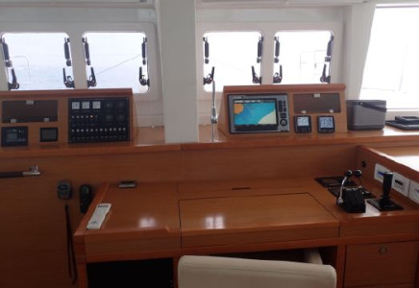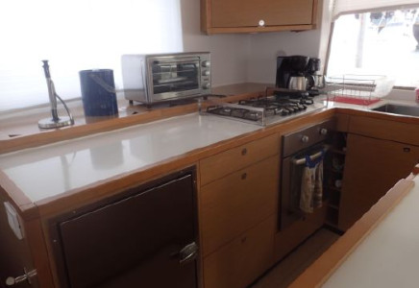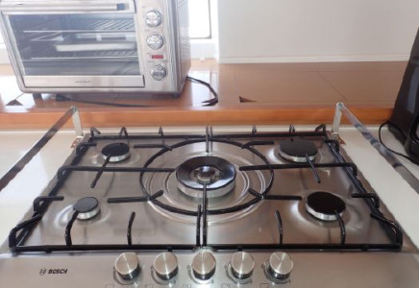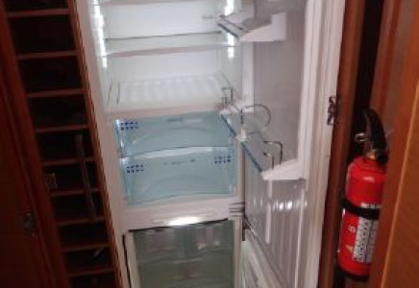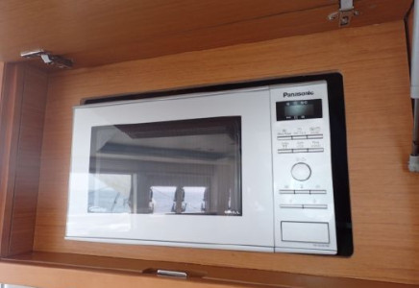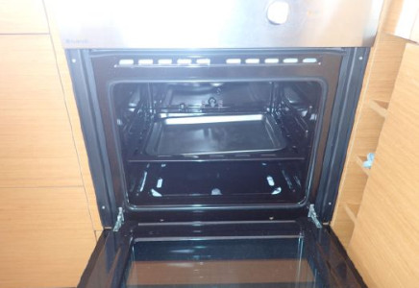Lagoon 560
Lagoon 560 (2012)
Lagoon 560 (2012) Information
Boat Type
Extras
Generator/Generateur
Kitchenette/Cuisinette
Nav Electronics/Electroniques de Navigation
Tops/Toits
Lagoon 560 (2012) à vendre
Il faut voir ce Catamaran Lagoon 56, c’est une vraie opportunité d’acquérir un Cat qui n’a jamais été en mode charter, il est dan sun état impeccable. Il est configuration 5 cabines. Le propriétaire n peut conserver ce bateau étant donné des raisons d’affaires, il ne peut poursuivre son projet de naviguer jusqu’en Polynésie.
Tout est fait, son entretien est en cours de réalisation (février 2016). La coque, la propulsion et plus sont en cours de révision. Les moteurs et le générateur ont très peu d’heures. Voici une belle occasion de se procurer le bateau le plus stable de l’industrie, un Catamaran construit par le célèbre chantier Lagoon.
Vous avez un investissement sûr, surtout si vous le mettez en mode charter.
Ce Lagoon est situé aux British Virgin Islands, contactez-nous pour les détails au 514-521-1221.
Lagoon 560 (2012) for sale
Meet “ARISTOS”! This opportunity to own a never chartered Lagoon 560 2012, 5 Cabins version in pristine condition just became available as the owner needs to attend business responsibilities away and cannot pursue his crossing plans from Caribbean to Polynesia.
This means she is maintained and prepared for long range crossing and all maintenance done beginning of February 2016.
With a new bottom paint, all under water gear serviced and more, she is the nicest and most equipped Lagoon 560 for sale today. With her low hours on engines and generator this is by far the best opportunity to purchase a like new L560 ready for family or for a great investment as a charter business!
This Lagoon is located in British Virgin Islands, contact us at 514-521-1221 for all details.
TECH SPEC
Designer: Marc Van Peteghem & Vincent Lauriot Prévost
Keel: Fin
Hull Shape: Catamaran
Dimensions
LOA: 56 ft 0 in
Beam: 31 ft 0 in
LWL: 54 ft 0 in
Maximum Draft: 4 ft 11 in
Displacement: 28005 kgs Dry Load
Bridge Clearance: 94 ft 0 in
Engines
Engine 1:
Engine Brand: Yanmar
Year Built: 2012
Engine Model:4JH4-HTE
Engine Type: Inboard
Engine/Fuel Type: Diesel
Location: Starboard
Engine Hours: 1225
Propeller: Folding propeller
Drive Type: Direct Drive
Engine Power: 110 HP
Engine 2:
Engine Brand: Yanmar
Year Built: 2012
Engine Model: 4JH4-HTE
Engine Type: Inboard
Engine/Fuel Type: Diesel
Location: Port
Engine Hours: 1225
Propeller: Folding propeller
Drive Type: Direct Drive
Engine Power: 110 HP
Tanks
Fresh Water Tanks: (960 Liters)
Fuel Tanks: (1300 Liters)
Accommodations
Number of cabins: 5
Number of heads: 5
STANDARD EQUIPMENT
CONSTRUCTION:
Building process: infused FRP and FRP composite with balsa core and polyester and high quality anti osmotic resin. Hull bottom and keels in solid infused laminate
Infused balsa core structural bulkheads
Light grey paint coat in bilges
White gel coat hulls
White gel coat decks with non diamond skid areas.
PLUMBING:
Fresh water:
4 fresh water tanks – 960 L (254 US Gal) total under cabin floors
Fresh water circuit with 2 x 24V pressure pumps (located in engine compartments)
2 x 40 L (10.56 US Gal) electric water heaters
220V/engine exchanger
1 transom shower (hot/cold) on starboard transom.
2 water fillers on deck
Grey water:
Shower and washbasin drain to grey water collection box automatic pump out with float switch
Galley and cockpit sinks drain directly overboard.
Black water:
1 holding tank per toilet (73L / 19USGal) with deck pump out or gravity drain to sea.
Electric fresh water toilet in owner’s head
Manual fresh water toilet in all other heads.
Bilge pump system:
Self bailing cockpit following EC regulation.
1 bilge pump with auto float switch and manual override + bilge level alarm in each hull.
1 manual bilge pump for use from the cockpit.
1 bilge pump in each engine room with auto float switch
ENGINE:
Engine access through large deck hatches Stainless steel gas struts on hatches
2 Yanmar 75 HP diesel engines – sail drive ( UPGRADED FOR 110HP)
Engine throttles and control panel on steering station on flybridge
2 fixed propellers
Ventilation system (natural aspiration and forced extraction)
1 x 220 V outlet per engine room
2 engine room lights
Sound insulation of engine compartments: foam on bulkheads
ELECTRICAL:
220 V AC circuit
1 outlet per cabin (owner’s cabin: 2), 4 in the saloon, 4 in the galley, 1 per engine compartment, and 1 in the technical compartment
1 touchscreen 15” for running 220 V and 24 V onboard.
1 power source selector + voltmeter
50 Amp dock inlet in the aft transom with 15 m (49,21 ft) shore power cord
24 V circuit including
24 V 420 Ah gel service battery bank (840 Ah optional)
Breaker-box for the 24V system in generator compartment.
2 engine driven 24V 110 AH Mastervolt alternators
SAILS:
Full batten mainsail: 125 m² (1345 sq ft) « Dymension Polyant » type Dacron, double thickness, 3 reefs
Furling genoa: 82 m² (883 sq ft) « Dymension Polyant » type Dacron, double thickness, UV protective strip
RIGGING:
Anodized aluminium mast and boom with track and traveler.
Double spreader rig
2 shrouds with chafe guards
2 lower shrouds with chafe guards
1 forestay with manual furler
1 forestay staysail
Anodized aluminium transversal crossbeam.
Adjustable lazy-jacks with spreaders.
Composite longitudinal beam
Running rigging
1 double purchase spectra mainsail halyard
1 spectra genoa halyard with tension adjustment track at mast base
1 boom topping lift
3 reefing lines
Genoa sheets
Mainsail sheet led back to winches via boom
Main traveler adjustment next to port side winches
Manual genoa furler
ACCOMODATIONS:
5 CABIN VERSION (3 cabins in the port hull): galley in the saloon
Starboard.
SALON:
Access from the cockpit through sliding & locking door
3 storage under floors with hinged panels and lifting arm (3)
4 opening hatches on the front windows.
Forward window curtains
Companionway steps port and starboard behind mast bulkhead.
CHART TABLE:
Navigation table with storage underneath
3 drawers on starboard.
1 access to electric panel
1 seat with rotating back – can be stored under the chart table.
2 foldable panels (1 panel for breakers and 1panel for optional electronic equipments) into the shelving each side of the mast post
1 220 V outlet.
SALON PORT SIDE:
U settee, couch for 6 with lounge settee
1 coffee table convertible into dinner table.
Bar cabinet behind the settee.
Upper cabinet in the upper corner of the bulkhead (Hi-fi option).
1 220 V outlet in the upper cabinet.
SALON STARBOARD SIDE & GALLEY:
L shape galley on the roof bulkhead with central island furniture
L shape lower cabinet:
White solid resin countertop « Ice White Corian ».
2 large stainless steel sinks + 1 mixer tap.
2 waste bins under sinks for selective trash.
3 drawers + bottles storage (dish washer for 12 place settings)
Oven and 5 burner butane stove
Storage under the oven
3 drawers.
1 x 130 L (34 US Gal) fridge
Upper storage cabinet with shelves and 220V outlet (or micro-wave as an option)
CENTRAL ISLAND FURNITURE:
Galley side:
3 drawers:
1 door – 2 shelves
White solid resin countertop “Ice White Corian”.
1 220V outlet
Saloon side:
2 drawers
Various storage for CD/DVD, glasses, magazines
TV cabinet option
Locker on mast bulkhead starboard side:
3 drawers (option: 130 L / 34 US Gal fridge or 110 L / 29 US Gal freezer or wine cellar for 12 bottles)
Storage: 2 doors with shelves (washer option)
Scullery:
In starboard companionway opposite the steps
Cold store (about 200 L / 53 US Gal) at upper level and freezer (about 60 L / 16 US Gal) at lower level; Ice maker integrated
Bottle storage with door.
FORWARD STARBOARD CABIN:
Access from the saloon through fwd stbd companionway
Closing the cabin with a normal door.
Queen size bed (2,05m x 1,60m / 6’9” x 5’3”) with side access and wood slats under mattress.
Hanging locker with storage above + bottle and glass holder.
Under bed storage.
High cabinet in 2 parts:
Upper part: 2 doors, hanging locker with light and shelves.
Lower part: 1 flap + 2 outboard side lockers
High cabinet with storage locker with upper shelf
Shelves, bookshelf on 2 levels (TV option)
Shelf at desk height along outboard side
Desk with flap
3 shoe storages under shelf.
1 opening port hole.
1 large one way fixed hull window
Blind window curtains
1 opening deck hatch with mosquito screen and blind
Direct access to the bathroom (mirror behind door)
Minimum headroom 2.05m (6’9” ft)
1 x 220 V outlet at desk.
Upholstered panels on ceiling liners.
General cabin lighting with two way switch by bed side and reading lights.
Indirect lighting under 1st shelf level and under coving.
Two way switch bedside storage and cabin entrance.
FORWARD STARBOARD BATHROOM:
Access to the bathroom from the cabin.
Solid resin countertop (white color).
Mixer tap.
Cabinet under sink.
Teak floor.
Storage and mirror outboard side.
Fresh water manual toilet
Black water tank inside shelf inboard
Toilet paper holder
Soap holder
Minimum headroom 2,05 m (6’9” ft)
Separate shower stall with Plexiglas door.
Storage in the shower.
Teak floor in shower and peripheral drain.
Deck hatch in shower
Teak seat
Opening deck hatch with mosquito screen and blind
3 spotlights
AFT STARBOARD CABIN (MASTER ROOM):
Access from the saloon (starboard gangway) and direct access from the cockpit (sliding bay window)
Separate toilet,
Electric fresh water toilet
Storage in toilet.
Black water tank in gangway
Toilet paper holder
1 deck hatch.
Desk with flap and standard stool.
Shelf at desk along outboard side on the whole cabin length.
Storage under shelf with flap doors (shoes storage type)
Upholstered panels above the shelf.
Shelf with stainless steel toe rails
1 opening deck hatch.
2 level bookshelf
1 large one way fixed hull window
Opaque window curtains (optional opaque blinds)
Inboard side, opposite the toilet, large storage.
2 hanging lockers + shelves.
At lower level: 3 drawers + shelves with door.
1 Queen Size bed double perpendicular to the hull – 2.05 x 1.60 m (6’9” x 5’3” ft) – with side access.
Under bed slats
2 bed storage (right and left)
Night table with reading lights
At left bed head: storage locker; glass holder on shelf; tidier.
At right bed head: storage locker; glass holder on shelf; tidier
Upholstered bed head.
2 opening deck hatches with mosquito screen and blind
Opening bulkhead for direct access to the bathroom.
Minimum headroom 2.05 m (6’9” ft)
1 220V outlet at desk + 1 outlet at bed head.
Upholstered panels on ceiling liners.
General cabin lighting with two way switch by bed side and reading lights.
Indirect lighting under 1st level of shelve and under coving.
Lighting with two way switch by bedside storage and cabin entrance
AFT STARBOARD BATHROOM (MASTER ROOM):
2 accesses to this bathroom:
From the cabin, Plexiglas bulkhead between cabin and bathroom
From the transom via a glass sliding door and stainless steel and teak steps.
Separate shower stall with Plexiglas door.
Storage in the shower.
Teak floor in shower.
Port hole in shower
Teak seat
Access to the bathroom via the cabin
Solid resin countertop (White colour) with built in washbasin L.
Mixer taps.
Lower cabinet with 2 doors under sink.
Lower cabinet under shelf
Teak floor.
L shaped upper cabinet, 4 doors with mirrors.
Minimum headroom 2.05 m (6’9” ft)
3 spotlights
FORWARD PORT CABIN:
Access from the salon from forward port companionway
1 double bed – 2.05 x 1.60 m (6’9” x 5’3”) – with lateral accesses.
Under bed slats
Head board shelf with storage from above + bottle and glass holder
2 storage drawers under bed.
Hanging locker with shelves
Shelves, bookshelf on 2 levels (or optional TV)
Shelf, at desk height along outboard side
Desk + flap.
Optional settee
2 shoe storages under shelf
1 opening hull porthole.
1 large fixed Plexiglas window with one way view
Blind window curtains
1 opening deck hatch with mosquito screen and blind
Direct access door to the bathroom, from the shower, with full height mirror on
cabin side.
Minimum headroom 2.05m (6’9”).
1 220V socket at the desk.
Inner planked ceilings.
General cabin lighting with 2-way switch by bedside and reading lights.
Indirect lighting under 1st level of shelves and under the coving.
2-way switch at head board shelf and cabin entrance.
FORWARD PORT BATHROOM:
Access to the bathroom by the cabin.
Solid resin countertop and washbasin (colour: white).
Fountain mixer tap.
Locker under sink.
Teak floor.
Locker, outboard side mirror.
Fresh water manual toilet
Holding tank in inboard side locker
Toilet paper holder
Soap holder
Headroom 2.05m (6’9”)
Separate shower with Plexiglas door.
Storage in shower composite block
Teak floor in shower
Hull porthole in shower
Teak settee
Opening deck hatch with mosquito screen and blind
3 spotlights.
MID PORT BUNK BED CABIN:
Access from the salon from forward port companionway
2 Bunk beds
Under bed slats
2 storage drawers under bed
1 opening hull porthole
Direct access door to the bathroom
General cabin lighting with 2-way switch by bedside and reading lights
MID PORT BATHROOM:
Access to the bathroom by the cabin.
Solid resin countertop and washbasin (colour: white).
Fountain mixer tap.
Locker under sink.
Teak floor.
Locker, outboard side mirror.
Shower
Fresh water manual toilet
Holding tank in inboard side locker
Toilet paper holder
Soap holder
Headroom 2.05m (6’9”)
Opening deck hatch with mosquito screen and blind
3 spotlights.
AFT PORT CABIN:
Access from the cockpit by sliding glass door.
1 double bed – 2.05 x 1.60 m (6’9” x 5’3”) – with lateral accesses.
Under bed slats
2 Storage lockers under the bed
Inboard head board shelf with storage from above + bottle and glass holder + front door
2 parts full height locker:
Upper part: 2 hanging lockers with light + shelves
Lower part: shelves
Outboard head board shelf with bottle and glass holder
1 opening hull porthole.
Bookshelf on 2 levels.
1 large fixed Plexiglas window with one way view
Blind window curtains
2 opening deck hatches with mosquito screens and blinds
Locker
3 drawers under desk
Direct access door to the bathroom, with full height mirror on cabin side.
Minimum headroom 2.05m (6’9”).
1 220V socket on bathroom wall
Inner planked ceilings.
General cabin lighting with 2-way switch by bedside and reading lights.
Indirect lighting under 1st level of shelves and under the coving.
2-way switch at head board shelf and cabin entrance.
AFT PORT BATHROOM:
Access to the bathroom by the cabin.
Solid resin countertop and washbasin (colour: white).
Normal mixer tap
Upper locker with sliding mirror in front of storage or glass front + port hole for view to the transom
Locker under sink.
Teak floor.
Inboard large fixed mirror.
Fresh water manual toilet
Holding tank in inboard side locker
Toilet paper holder
Soap holder
Headroom 2.05m (6’9”)
Separate shower with Plexiglas door.
Storage in shower composite block
Teak floor in shower
Hull porthole in shower
Teak settee
Opening deck hatch with mosquito screen and blind.
3 spotlights.
COCKPIT:
Cockpit and salon on one level (no steps)
Non skid cockpit floor (or optional cockpit floor in teak)
U-shaped settee with 3 storages.
Polished teak cockpit table
Cockpit locker on portside of the cockpit: 1 door, 1 sink + mixer tap, white resin countertop (Optional Ice maker or cockpit fridge 80L / 21US gal).
16 spotlights recessed in hard top ceiling
Aft crossbeam with 3 storage lockers and room for 2 x 10-person life rafts, stainless steel railing, storage for gas bottle (13kg /28lbs)
3 storage lockers with access from the cockpit
FLYBRIDGE:
Access from cockpit by stair with teak steps on stainless steel frame
Flybridge access closing system
1 helm station including:
1100mm (3’7”) diameter steering wheel
Navigation instruments pod
Engine throttle and control panels on steering station
Seat for 2 persons
1 compass
Windlass control on steering station
All lines led to forward part of the flybridge around 4 winches.
4 line storage boxes
Recessed sun lounging area on aft of flybridge, with storage.
2 large hatches, 1 large storage under the sun lounging area
L-shaped settee
BOW LOCKERS / FORE PICKS:
Access from the deck through a deck hatch to 2 crew cabins/storage
Grey painted.
Toilet and showers factory installed + mattresses
Stainless steel ladder
Lighting
FACTORY OPTIONS INSTALLED
UPHOLSTERY:
Pleated blinds on salon door and aft window
Pleated blinds in the cabins for 5 cabin version
Special leather upholstery
Fitted carpets in cabins
EQUIPMENT COMFORT:
Blinds on aft cabins companionway
3 electrical winches 70.2 on flybridge in lieu of standard
Gel service batteries 840 Amp 24V
2 battery chargers 24V 100 Amp each + alternator 24V
Fans for salon and cabins
Leather bulkhead organizers in the cabins
Radio CD MP3 player + loudspeakers in salon, cockpit, fly + remote
Navigation pack Raymarine 2012 170
E140W diaplay at helm station
Chain counter at flybridge
Electrical flybridge door
Freshwater dock inlet
Indirect lighting in cabins and salon
Deck courtesy lights in cockpits, transoms and flybridge
2 spot lights 12V in aft beam
Deck wash pump sea water / fresh water in chain locker
Transoms and fwd and aft cockpit floors in teak
RIGGING AND SAILS:
Carbon canoe boom with light, cover natural and white painted aluminum mast
Extra for Hydrant square top Mainsail & Genoa in lieu of standard
Dacron Staysail + running rigging and halyard + manual fuller
Genaker gear with furler
Tri-radial genaker
Spinaker gear
White painted aluminum mast and boom
DECK GEAR:
Additional swim ladder with 2nd hot/cold cockpit shower
Aft cockpit and aft beam cushions smoke grey
Bimini shades smoke grey
Boarding ladder
Carbon Gang Plank
Carbon steering wheel
Cockpit sides and Aft sun canvas + sides around aft cockpit with windows smoke grey
Cockpit fridge
2 teak folding chairs in cockpit
Bauer diving compressor Junior II 220V
Flybridge floor in teak
Flybridge furniture heather grey (composite settee, cushions, coffee table)
Forward cockpit cushions heather grey
Kit of covers smoke grey (steering wheel, wheel station, cockpit table, life rafts compartments).
Large bimini on helm station taupe ( bimini + mooring sun canvas)
Standard flybridge upholstery heather grey
Tenderlift hydraulic platform (350Kg)
Waterproof radio remote for hydraulic platform or davits
ENGINE:
Double electronic engine throttle at nav. station with panels
Extra for 2 X 110HP (Yanmar 4JH4-HTE) with straight shaft and electrical throttles
Pair of 3-Blades folding propellers for Yanmar 4JH4-HTE
ELECTRICAL CIRCUIT:
Onan genset 17,5KVA 1500rpm 220V / 50HZ + cocoon
Shaver sockets 220V in heads (X4)
WATER CIRCUIT:
Tecma Electrical toilets fresh water for 5 cabin version
Watermaker 280L/H Sea Recovery Aquamatic 220V
INTERIOR EQUIPMENT:
Interior wood in mat alpi teak with oak floor
3 additional stools for the cabins
Additional S/S fridge 130L/34USG
Crew Cabin in port bow compartment (berth, sink, shower, toilet)
Crew Cabin in starboard bow compartment (berth, sink, shower, toilet)
Dishwasher Miele 12 sets 220V
Electrical table leg in salon
Microwave oven 220V
Reverse cycle centralized chilled water air conditioning 72000 BTU 5 cabins version
Washer/Dryer Splendid 5kg/11Lbs
HI-FI & ELECTRONICS:
2 Raymarine CAM 100 cameras under flybridge
AIS 500 Raymarine transceiver with antenna coupling
Auto pilot remote smartcontrol
E120W display at Nav, Station
Extra for Bose Lifestyle 38 HIFI/DVD Home cinema in Salon + 4 speakers in Cockpit & Fly
Extra for radio DVD/CD MP3 player in salon + loudspeakers (salon, cockpit and flybridge) + remote
Prefitting for TV furniture with electric lift in salon
RR mast antenna (TV, VHF, AM-FM, GSM)
VHF Raymarine 240 USA double handset with DSC
MOORING / DINGHY:
Dinghy set Ocean Master 420 Ivory with Honda BF50HP
4 Dock lines, 8 fenders, anchor set
ADDITIONAL EQUIPMENT INCLUDED
WIFI onboard router dual band and extension 2 antennas on spreaders
2 X 5000W (220V & 24V to 110V) power convertors
LED Underwater lights 24V, 5 mood settings
Dive tanks (new december 2015)
Dive gear (new december 2015)
Inflatable Kayak
Water-skis Adult intermediate (new)
Waterskiis Junior (new)
Kneeboard (new)
2 X ski ropes (unused)
2 X Inflatable SUP
Inflatable “Jumbo Dog” 5 persons (new)
Magna Stainless Steel BBQ
IMARSAT Sat phone
Tools and extensive spares includes: belts, fuel and oil filters for main engines and generator, jabsco pumps, head hardware taps, locks and handles. Spare 3000w 110VAC inverter, Oceanair blinds parts, ropes and new roll of warp, spare hatches, outboard fuel tanks, watermaker, filters, float switches, relays, voltmeter
Extensive New tools
EPIRB
2 X Liferafts 6 Pax (viking)
8 Crewsaver “Pilot” lifejackets and harness
Danbuoy marker, 2 liferings full safety kits, flare & storches
Auxiliary anchor Fortress FX 85 Alloy
Custom beading and all galley items and crockery to walk in, soft furnishing quality cushions etc Additional Lagoon leather upholstered stools
Artwork sculptures give nice ambience and character to interior
Cleaning materials and brushes and boat hooks
New lazy jacks, boom bag and bimini shade
UPGRADES AND LATEST MAINTENANCE
Upgraded Electrical management professionally converted to reliable breakers, note NO Eplex electronic system for longer reliable use
Batteries house bank October 2015 8 x220 Gel made in USA
International Antifoul February 2016 – Navy Blue
Lighting protection and grounding installed throughout the boat
Clause de non-responsabilité
Proprio-Bateau offre les informations relatives à ce navire de bonne foi mais n’est pas en mesure de garantir l’exactitude de ces informations ni l’état du navire. Il revient à l’acheteur d’instruire ses agents ou ses experts afin de vérifier et de faire valider les informations de son choix. Ce navire est peut être offert sous réserve, il faut vérifier sa disponibilité.
Disclaimer
The Company offers the details of this vessel in good faith but cannot guarantee or warrant the accuracy of this information nor warrant the condition of the vessel. A buyer should instruct his agents, or his surveyors, to investigate such details as the buyer desires validated. This vessel is offered subject to prior sale, price change, or withdrawal without notice.
Contact us regarding this Boat
Please call 514-521-1221 or you can fill out the form below and we'll get back to you shortly.
[contact-form 1'Contact form 1']

