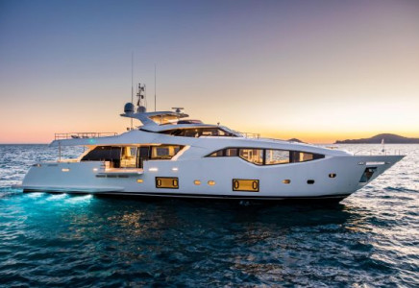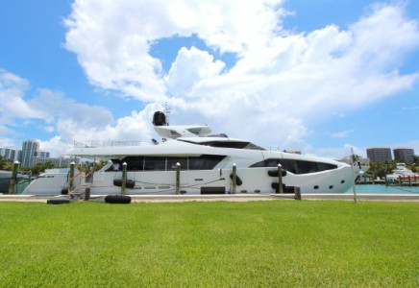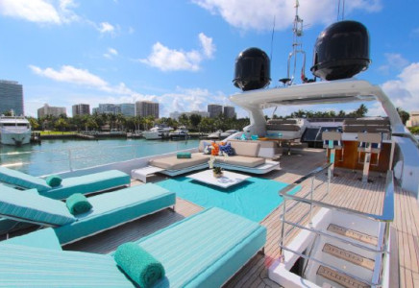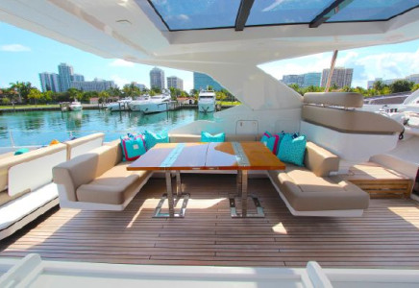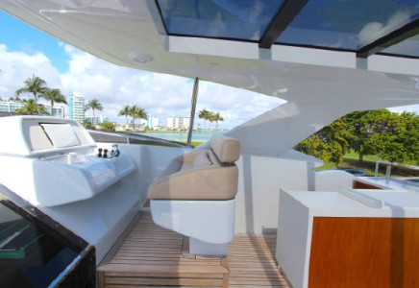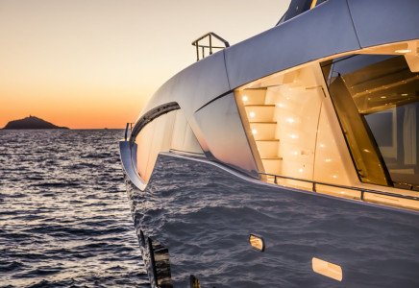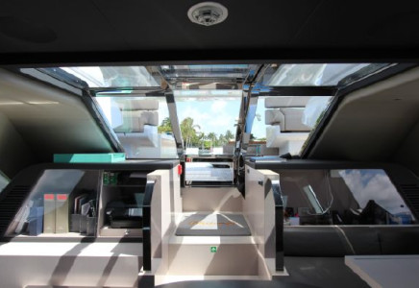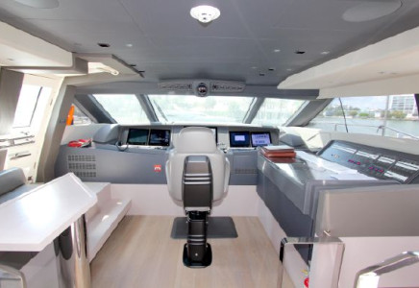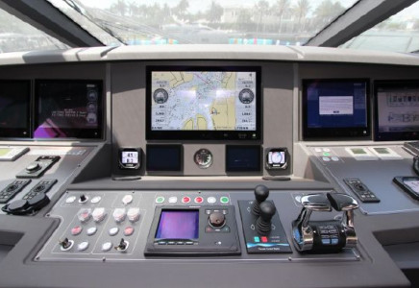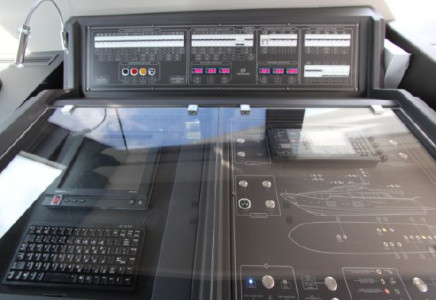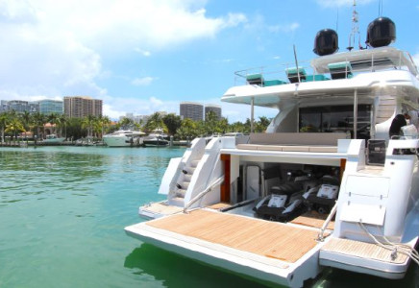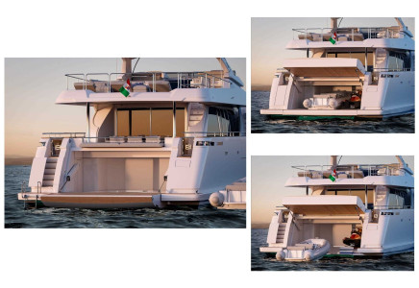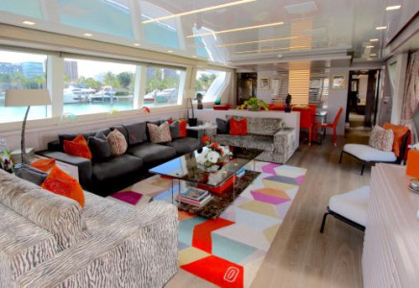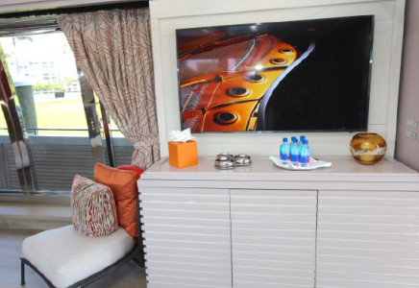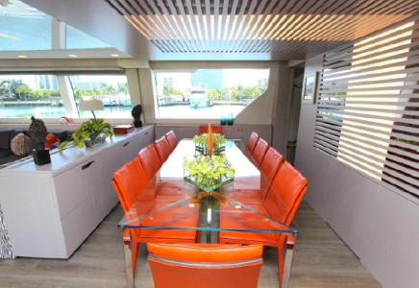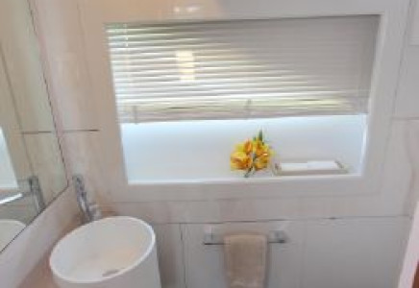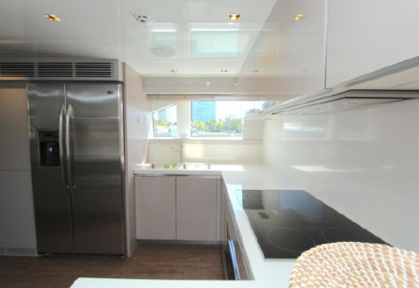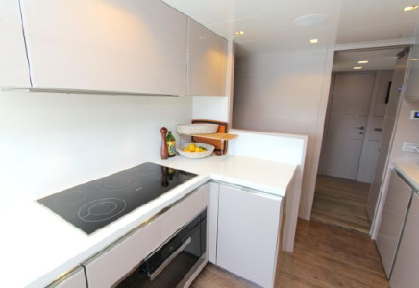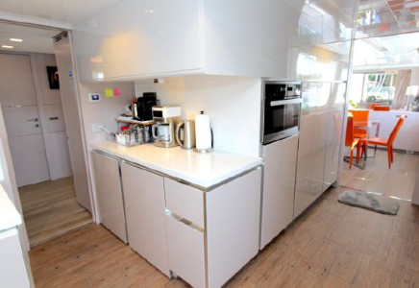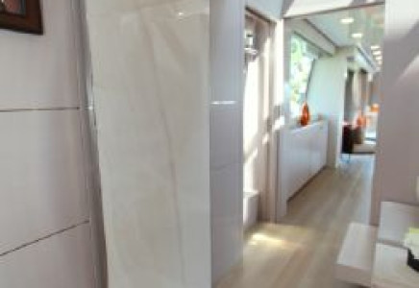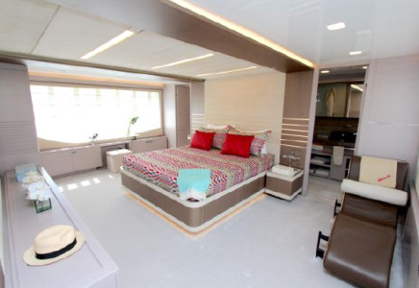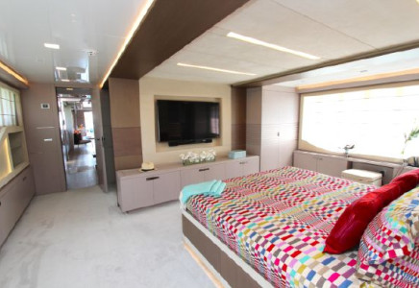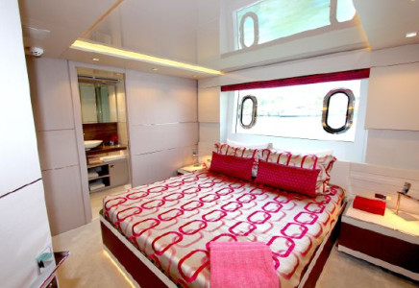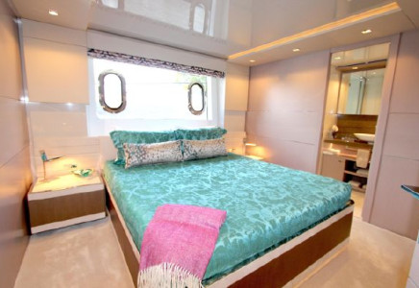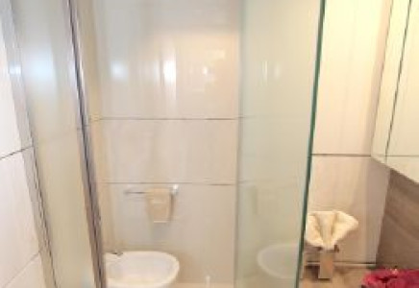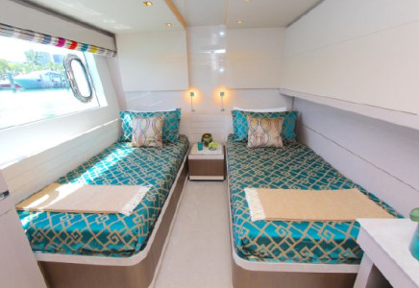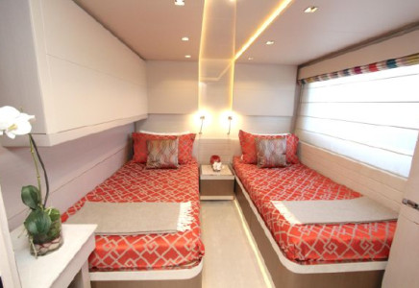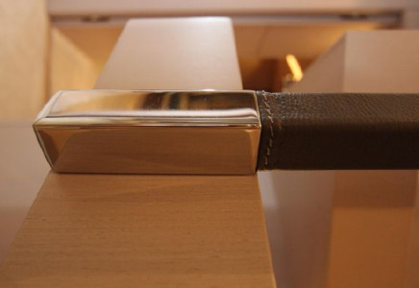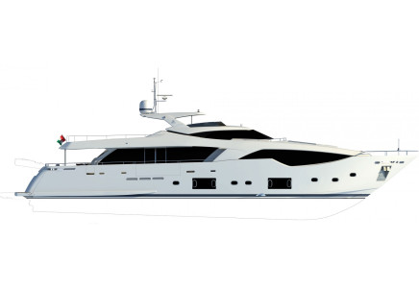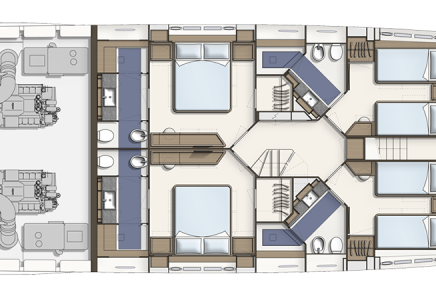Ferretti Custom Line 108
Ferretti Custom Line 108 – 2016
Ferretti Custom Line 108 – 2016 Information
Boat Type
FERRETTI CUSTOM LINE 108 – 2016 a vendre
Après le 100’ lancé en 2011, voici venir le 108’ qui sur le plan des formes reprend les points forts de celui-ci. Toutefois il se distingue de son prédécesseur avec par exemple de plus grandes surfaces vitrées et, nous allons le voir, des volumes un peu plus généreux et traités avec encore plus de recherche.
Auparavant, empruntons l’escalier, au demeurant étroit (comment pourrait-il en être autrement en ce qui concerne un accès à la salle des machines ?) qui conduit au cœur de la technique “propulsive”, en l’occurrence deux MTU 16V2000 M94 développant chacun 2 638 ch.
Le moins que l‘on puisse dire à propos de cette antre mécanique, c’est qu’elle respire l’ordre mais aussi la propreté, ce qui est fait pour aussitôt nous rassurer. De ce lieu “clinique” à la timonerie, dont on n’attendait pas moins un aspect tout aussi irréprochable, la grosse dizaine de mètres est allègrement franchie. Nous avons hâte de naviguer.
La première impression depuis ce demi pont supérieur où sont rassemblées les commandes : le silence au ralenti, tout juste 53 décibels, à peine plus dans la cabine propriétaire. L’insonorisation a, de toute évidence, été plus que sérieusement prise en compte.
Le constructeur annonçait une vitesse maxi de 26 nœuds et lors de l’essai, le GPS n’a pas minoré cette performance tandis que le sonomètre se bloquait sur un chiffre oh combien valorisant, 63 dbA, ce qui autorise une conversation sans élever le ton dans la timonerie décorée avec du cuir gris anthracite.
Le fauteuil du capitaine, réglable électriquement, est placé bien au centre, ce qui permet de bénéficier d’une vue correcte à près de 200 degrés. On se familiarise assez rapidement avec les divers instruments de commande équipant la console. Les invités pourront aisément s’installer dans cette timonerie qui offre un coin salon et une petite banquette, soit près de six places assises.
Quant au capitaine, il accède directement au poste de pilotage externe qui se trouve sur le fly, à bâbord, cela grâce à une porte en verre coulissante. Nous découvrons à présent un des lieux favoris des passagers où l’accent est mis sur le confort avant tout, l’incontournable flybridge qui se doit de proposer des espaces de détente comme un immense salon faisant office de salle à manger, surmonté d’un toit partiellement vitré (option) qui protège également le coin cuisine.
Ce dernier offre, entre autres, un réfrigérateur, un barbecue (le capot qui le cache pèse son poids…) et un coin bar avec deux tabourets. La place arrière accueille quatre transats mais on imagine facilement le “sacrosaint” jacuzzi, une option envisageable, le toit du fly étant à la base suffisamment solide.
L’aménagement du cockpit va quelque peu nous surprendre avec sa banquette solarium et surtout sa table indépendante autour de laquelle sont installées huit chaises. On gagne en confort pour les repas. Surpris, nous allons l’être encore en nous rendant sur le pont avant. Tout d’abord, puisque la master occupe toute la largeur à l’avant du pont principal, le passavant présente un escalier menant à un pont portugais et une allée centrale, avec de part et d’autre un espace solarium.
Celle-ci conduit à un salon extérieur, soit deux banquettes et deux tables, de quoi prendre des collations. Zuccon International Project a bien anticipé les besoins des plaisanciers, dont par exemple la jouissance d’un beach club au niveau de la poupe. Celui-ci a une particularité, en effet, il s’agit tout d’abord d’un garage transformable en lieu de loisir.
Pour ce faire on commande électriquement le tableau arrière qui s’abaisse et s’immerge, permettant ainsi au tender de glisser facilement. Deuxième phase, le tableau s’élève d’un mètre, quitte l’élément liquide et sert de grande plate-forme de bains. Ainsi naît un beach club inventé par les bureaux d’études du chantier (AYT&D et Centro Style), en collaboration avec Besenzoni. Ce système a été inauguré l’année dernière sur la Navetta 28 mètres du même constructeur.
Place au confort intérieur à présent, un des points forts de ce 33 mètres, et c’est un salon pour le moins moderne et agréable qui s’offre à nous avec son plancher en chêne blanchi. Installés dans le très moelleux sofa (entre 8 et 10 personnes), nous regrettons dans un premier temps le mauvais centrage de l’écran TV, alors qu’il est monté sur une glissière et qu’il suffit donc de le mettre à l’endroit idéal, tâche dont le chef de projet du chantier s’acquitte aussitôt pour nous démontrer cette recherche de confort maximum.
Un autre spectacle nous attend, celui de la mer grâce à l’ouverture de la baie vitrée latérale sur tribord, avec en prime un balcon escamotable que personnellement nous aurions aimé trouver aussi dans la suite armateur. Seulement techniquement cela semblait poser un problème.
Revenons à cet espace unique pour découvrir derrière un meuble bas la table de la salle à manger qui accueille huit convives. Elle “s’appuie” contre une cloison en wengé de type claustra, ajourée à l’horizontale et qui se poursuit sur le plafond, créant ainsi un effet des plus réussi dont le regard ne se lasse pas.
Sur bâbord un accès discret mène à la cuisine dont le moins que l’on puisse dire est qu’elle a été conçue avec du matériel professionnel. Demeurons sur le pont principal pour emprunter sur tribord une sorte de coursive et découvrir l’antre du propriétaire.
La master, qui, bien entendu, occupe toute la largeur de l’avant du 108’, est à peine plus spacieuse que celle de l’ancien 100′ mais elle possède de plus grandes vitres latérales et de ce fait s’avère plus lumineuse tout en offrant une superbe vue.
La décoration est harmonieuse, à base de gris et de couleur taupe. Cela ne nous a pas échappé, Custom Line ne néglige surtout pas le critère “finition”, la visite du pont inférieur en sera une nouvelle preuve. Ce dernier rassemble quatre cabines réparties ainsi : deux guest avec un lit double et deux twins. Chacune dispose de sa propre salle de bains.
La partie avant revient à l’équipage avec un mess, une kitchenette, deux cabines équipées de deux bannettes superposées et une cabine dotée d’une couchette simple sans oublier le coin toilette-douche. A l’issue de cet essai nous n’avons aucun doute sur les capacités et les qualités de cette unité qui se voue à la croisière.
Un niveau sonore très faibles, des vibrations presque inexistantes, un confort réel en navigation etc… le Custom Line 108′ obtient haut la main son passeport pour le large et vu son habitabilité, il aura aussi toutes ses chances dans le monde du charter.
(Publié par YACHT CLASS, Monaco)
Ce fabuleux Custom Line 108 est présentement dans la région de New York, svp contactez-nous pour tous les détails au 514-521-1221.
FERRETTI CUSTOM LINE 108 – 2016 for sale
The Custom Line 108 inherits much of the DNA of the popular Custom Line 100, which is no longer in production but sold 14 models in three years. The Custom Line Planing range comprises a 97 and 124 – and now includes the 108 – while the Custom Line Navetta range comprises 28 and 42 metre models.
The newly launched Custom Line 108 is the product of a collaboration between Ferretti’s research and development department and design firm Zuccon International Project. With an LOA of 32.95 metres and a beam of 7.25 metre, it is characterised by larger interior volumes than her predecessor, gaining one square metre more on the main deck and the flybridge than the Custom Line 100.
The aft area also features more space thanks to Ferretti’s patented electrical-hydraulic system, Dual Mode Transom (DMT). This enables the aft transom doors to be opened upwards and downwards and creates a float-in garage fitting a five metre tender and jet ski, with a 15 square metre beach club. Elsewhere, the new 108 is marked by large amounts of glazing, notably in the master suite, giving panoramic views and increasing natural light. The hull windows of the four guest cabins have also been widened and are now rectangular. The main deck has been extended and boasts a new layout that sees the cockpit dominated by a large sunbathing area with a sofa and chaise longue which can face forwards or back. The central table seats eight people.
Up top, the customisable flybridge covers 36 square metres. There is an outdoor dining area, sheltered by a hardtop cover that can be fitted with a sliding Bimini top. Here guests can also enjoy a cocktail bar with a sink, bottle cooler and an ice maker.
Each Custom Line 108 yacht owner can work with an interior design according to their personal tastes. Hull No 1 features a mix of dark oak wood, leather, marble and a light-colour flooring. Ferretti’s interior design team have put a lot into the lighting, with LED spotlights specially designed for this model built into all ceiling panels and backlit edges to all the furniture in the main rooms. Meanwhile, the Custom Line 108 will be equipped with Ferretti’s VOTIS – Videoworks One Touch Infotainment System. This is a fully integrated entertainment system which can be managed from an iPad.
The Custom Line 108 is powered by twin 2,638hp MTU 16V 2000 M94 engines, giving a predicted maximum speed of 26 knots and a cruising speed of 23 knots, with a range of 350 and 430 miles respectively. At 12 knots she should have a range of around 1,000 miles.
This Custom Line 108 ft is located in New York area, please contact us at 514-521-1221 for ll details about this mégayacht.
TECH SPEC :
- Flag of Registry: British Virgin Islands
- Dimensions
- LOA: 108 ft 0 in
Beam: 23 ft 9 in
LWL: 90 ft 3 in
Maximum Draft: 6 ft 6 in
Displacement: 313056 lbs Full Load
- Engines
- Engine 1:
Engine Brand: MTU
Engine Model: 16V 2000 M96L
Engine Type: Inboard
Engine/Fuel Type: Diesel
Location: Port
Engine Hours: 385
Engine Power: 2638 HP
Engine 2:
Engine Brand: MTU
Engine Model: 16V 2000 M96L
Engine Type: Inboard
Engine/Fuel Type: Diesel
Location: Starboard
Engine Hours: 385
Engine Power: 2638 HP
- Tanks
- Fresh Water Tanks: (793 Gallons)
Fuel Tanks: (3884 Gallons)
- Accommodations
- Number of cabins: 5
Number of heads: 6
|
MAIN DECK EXTERNAL |
|
SALON |
|
DINING AREA |
|
GALLEY |
|
MASTER STATEROOM |
MASTER BATHROOM
Air conditioning
Ceiling Led spotlights
Ceramic washbasins (2) on marble counter-top
Cupboards with mirrored doors and shelves
Electric ceramic WC and bidet, in separate area with glass door and stainless steel frame
Electric extractor fan for bathroom
Lockers with shelves
Marble flooring
Shower (glass door on stainless steel frame, marble tray and seat, waterproof curtain)
Towels set
Walls in lacquered
WC control panel with gauge (3/4 and full)
Wooden lacquered Venetian blinds
|
MAIN DECK LOBBY |
|
MAIN RAISED PILOT HOUSE |
|
UPPER DECK EXTERNAL |
|
FLYBRIDGE HELM POSITION |
|
LOWER DECK / LOWER DECK LOBBY |
|
VIP CABINS AT STERN (2) |
VIP BATHROOMS AT STERN (2)
Air conditioning
Ceiling Led spotlights
Ceramic washbasin on wooden countertop
Cupboards with mirrored doors and shelves
Electric ceramic WC and bidet in separate area with glass door and stainless steel frame
Electric ventilation fan for bathroom
Lockers with shelves
Marble flooring
Openable porthole in stainless steel
Shower (glass door on stainless steel frame, marble tray and seat, waterproof curtain)
Towels set
WC control panel with gauge (3/4 and full)
|
GUEST CABINS (2) |
GUEST BATHROOMS (2)
Air conditioning
Ceiling Led spotlights
Ceramic bidet
Ceramic washbasin on marble countertop
Cupboards with mirrored doors and shelves
Electric ceramic WC
Electric extractor fan for toilet
Locker with drawers and shelves
Marble flooring
Openable porthole in stainless steel
Shower (glass door on stainless steel frame, marble tray and waterproof curtain)
Towels set
WC control panel with gauge (3/4 and full)
Wooden Venetian blinds
|
CREW AREA |
CAPTAIN CABIN
Air conditioning
Bookshelves
Ceiling Led spotlights
Curtain
Drawers under the bed (2)
Fitted carpet
Mini Hi-Fi CD system with tuner and loudspeakers (2)
Multifunction navigation instrument (Eco, Log, water temperature)
Openable porthole in stainless steel
Reading light
Single bed with mattress, pillow, bedspread and sheets
Telephone
Wardrobe with mirror and safe
CAPTAIN HEAD
Ceiling Led spotlights
Cupboards with mirrored doors and shelves
Curtain
Electric ceramic WC
Electric ventilation fan
Locker with shelves
Openable porthole in stainless steel
Shower with glass door and wooden tray
Towels set
Washbasin
WC control panel with gauge (3/4 and full)
Wooden flooring
CREW CABINS (2)
Air conditioning
Bunk-beds with mattresses, pillows, bedspreads and sheets
Ceiling Led spotlights
Curtain
Fitted carpet
Mini Hi-Fi CD system with tuner and loudspeakers (2)
Openable porthole in stainless steel
Reading light (2)
Wardrobe
CREW HEADS (2)
Ceiling Led spotlights
Curtain
Electric ceramic WC
Electric ventilation fan
Locker with shelves
Mirror
Openable porthole in stainless steel
Shower with waterproof curtain
Towels set
Washbasin
WC control panel with gauge (3/4 and full)
Wooden flooring
|
TECHNICAL AREA |
CONTROL ROOM
Air compressor with spray gun and spiral hose
Air conditioning chiller with water heater
Alluminium anti-slip flooring
Autoclave system
Bilge/fire extinguishing pump
Day/night CCTV colour camera
Electro-hydraulic control unit for gangway and garage door
Emergency escape to the cockpit (watertight hatch and removable ladder)
Fire hose outlet with sea water
Fixed fire extinguishing system bottles
Hydraulic emergency wheel
Integrated monitoring system with touch-screen display
Inter-com for maneuvering
Main electrical panel
Neon lamps
Rudder angle indicator
Smoke detector
Telephone
Watermaker 180 lt/h
Work bench with vice, shelves and tool set
GARAGE AT STERN
Electric ventilation fan
Fire extinguishing system with sea water
Floodable hangar for tender
Fresh water outlet for washing
Fuel vapors detector system
GRP anti-slip flooring
Led lights
Smoke detector
Tender launch winch
Watertigh compartment
|
PROPULSION AND CONTROL EQUIPMENT |
|
ELECTRONICS |
MONITORING SYSTEM
Air conditioning system fan coil monitoring and control
Alarm, with database and current alarm, monitoring
Bilge pump system monitoring
Black/grey water tank level monitoring
CCTV monitoring
Electrical system (batteries, batteries charger, generators, shore power, electric panels) monitoring and control
Galvanic isolation monitoring
High and low fuel level monitoring
Lighting monitoring and control
Monitoring system with 15” touch-screen display (3, in helm station, systems area and crew area):
Navigation lights monitoring
Outside doors and portholes monitoring
Smoke detection alarm monitoring
Water tank level monitoring
Weather data monitoring
CCTV SYSTEM
CCTV video sequencer with display (helm position)
Closed circuit surveillance system with colour cameras (6)
Day/night internal cameras (3) (in engines room (2) and systems area)
External TVCC cameras (3) in the cockpit and side decks
NAVIGATION
Autopilot unit (2) (raised helm position e flybridge helm position)
GPS antenna (2)
Multifunction navigation instrument (2 raised helm position + 2 flybridge helm position)
Navnet system 3D with colour 15″ LCD displays (2), 48 nm radar, chartplotter and GPS, depthsounder (raised helm
position)
Navnet system 3D with colour 8″ LCD display (48 nm radar, chartplotter and GPS, depthsounder) (flybridge helm
position)
NAVTEX weather receiver
Steering positions (3) (1 in cockpit, 2 with instruments and alarms in main helmposition and flybridge helmposition)
|
SYSTEMS |
BLACK AND GREY WATER SYSTEM
Automatic grey water discharge system (interchangeable with black water)
Black water tank structural (800 lt) with warning light 3/4 and full
Electric automatic pump for black water tank discharge (interchangeable with grey water)
Electric system WC with fresh water flush
Grey and black water tanks washing system with sea water water flush
Grey water tank structural (800 lt)
Marpol discharge outlet for black water
FIRE EXTINGUISHING SYSTEM
Fire extinguishers located in each room/cabin
Fire extinguishing system with sea water (garage) with activation from the systems area
Fire hose outlet with sea water (bow, (2) side decks, cabins lobby, upper deck, systems area and crew lobby)
FM200 fire extinguishing system with manual activation
Fuel vapors detector system (garage)
Pull handles in the engine room (engine fuel and generators shut-down, air inlet (4) and ventilation fan shut-off (2),
activation of fire extinguishing system in engine room and systems area)
Smoke detector system (in all cabins, galley, dining room, saloon, helm position, garage, engine room and systems
area) with main alarm in helm position
AIR CONDITIONING SYSTEM
Mediterranean air conditioning and boiler for Winter heating
FUEL SYSTEM
Double Racor filters for engines (2)
Fuel structural tank (14700 lt)
Pipes in compliance of the class requirement
Racor filters for generators (2)
ELECTRIC SYSTEM
12 V automatic battery charger (for genset battery bank)
12 V gel battery dedicated to port genset starting
12 V gel battery dedicated to stbd genset starting
230 V lighting system
230V / 400 distribution system ac 50Hz triphase + neutral, powered by the gensets or by the shore power
24 V automatic battery charger (battery banks for main engines)
24 V automatic battery charger (services batteries banks)
24 V automatic battery charger for emergency batteries
24 V automatic battery charger for radio batteries
24 V DC distribution
24 V DC distribution system supplied by service batteries
24 V emergency lighting system
24 V gel battery bank for emergency
24 V gel battery bank for services
24 V independent gel battery banks (2) for main engines
24 V radio battery bank
40 kW port genset with soundproof casing
40 kW stbd genset with soundproof casing
Cathodic protection with zinc anodes
Copper strip ground system
Dock connector plug (20 m) 100 A 400 V 3 poles + ground reel with Glendinning (local and remote control)
Electric sockets 230 V
Electronic battery breakers (services, emergency, radio)
Lighting protection system
Main electrical panel (in control room) and secondary electrical panels (internal areas )
Main engines parallel battery banks breaker
Manual battery breakers (gensets, main engines)
Shore power supply transformer 70 kVA
BILGE PUMP SYSTEM
Auxiliary electric pumps 24 V (5) (guests and crew area (3), systems area, engine room)
Bilge alarm in each compartment
Centralized 400 V bilge pump system with electric pumps (2) and emergency diesel pump (bilge and fire fighting)
Emergency bilge suction pipe (engine room) through engine cooling pumps
Marpol connection for bilge oily water drainage
SAFETY EQUIPMENT
Axe
Child life jackets (2)
EPIRB
First aid kit
Housed life rings (2), one with rope and luminous buoy
Life jackets (20)
Life rafts for 20 people (2 x 10)
SART Transponder ACR PATH FINDER 3
Clause de non-responsabilité
Proprio-Bateau et Proprio-Yacht offrent les informations relatives à ce navire de bonne foi mais n’est pas en mesure de garantir l’exactitude de ces informations ni l’état du navire. Il revient à l’acheteur d’instruire ses agents ou ses experts afin de vérifier et de faire valider les informations de son choix. Ce navire est peut être offert sous réserve, il faut vérifier sa disponibilité. Ce bateau est peut-être offert en partenariat avec un autre courtier.
Disclaimer
The Company Ita Yachts Canada Inc & Proprio-Yacht.ca offers the details of this vessel in good faith but cannot guarantee or warrant the accuracy of this information nor warrant the condition of the vessel. A buyer should instruct his agents, or his surveyors, to investigate such details as the buyer desires validated. This vessel is offered subject to prior sale, price change, or withdrawal without notice. This boat may be listed in partnership with another broker.
Contact us regarding this Boat
Please call 514-521-1221 or you can fill out the form below and we'll get back to you shortly.
[contact-form 1'Contact form 1']

