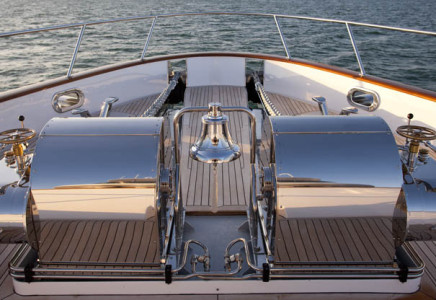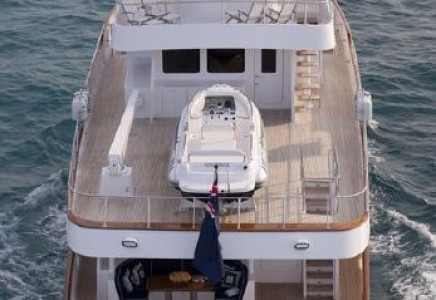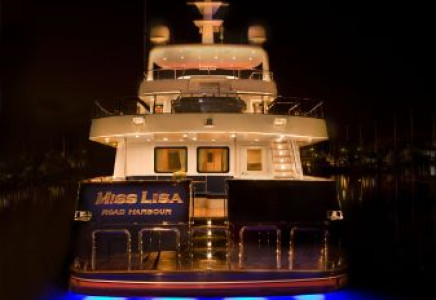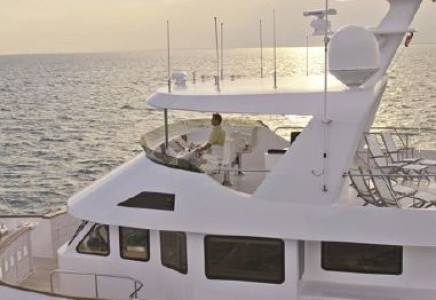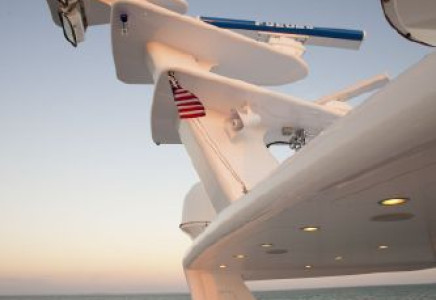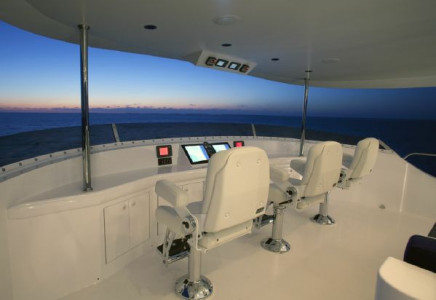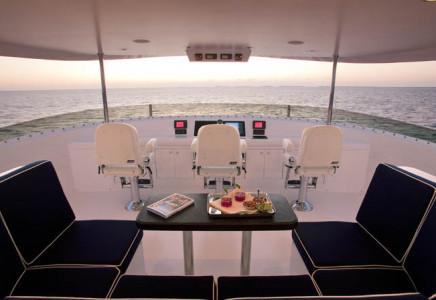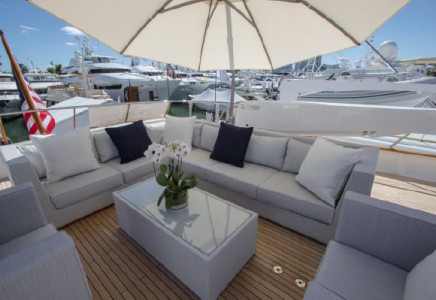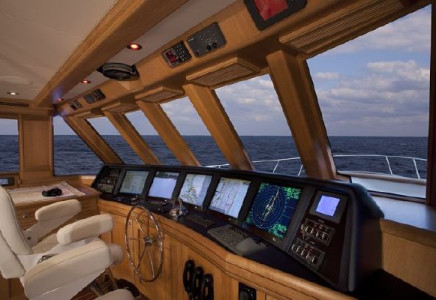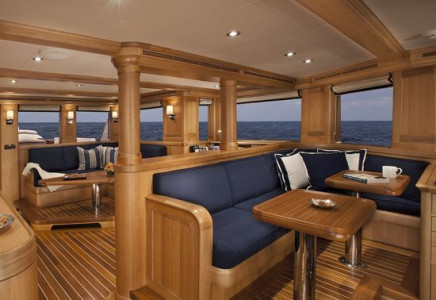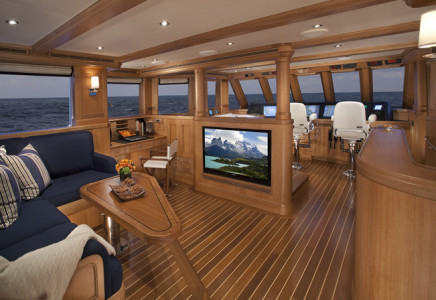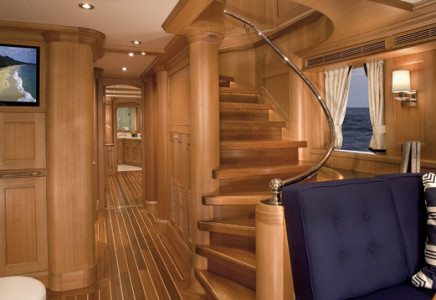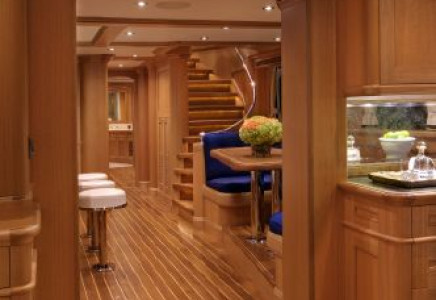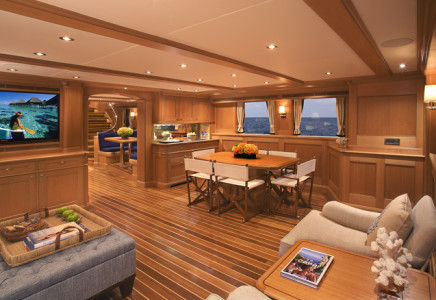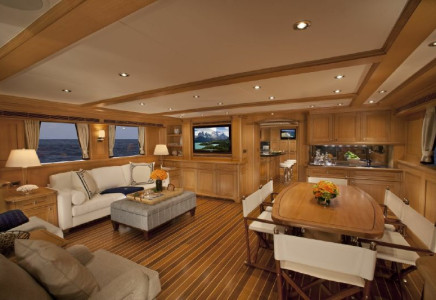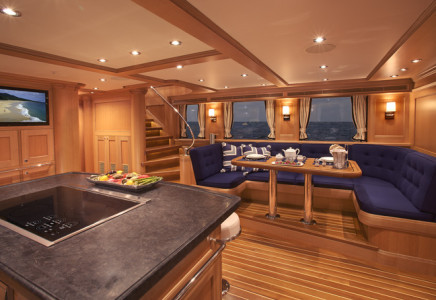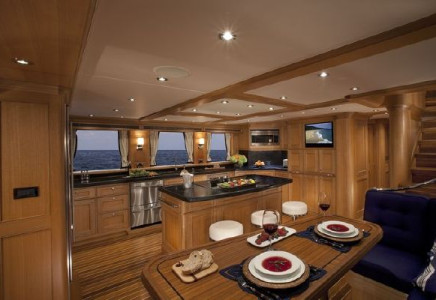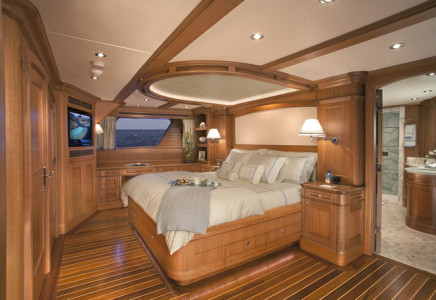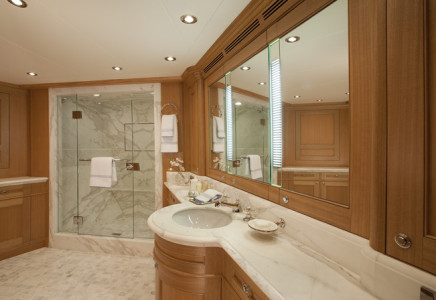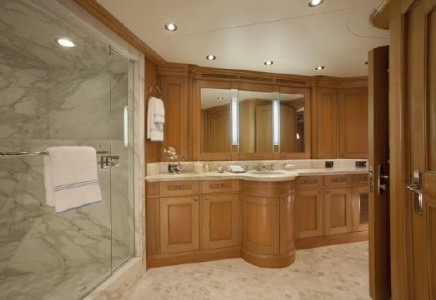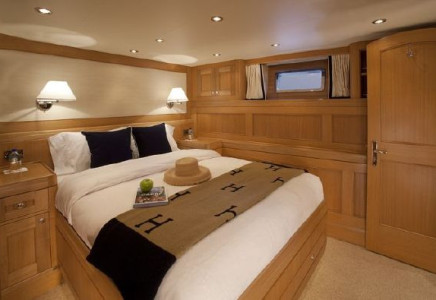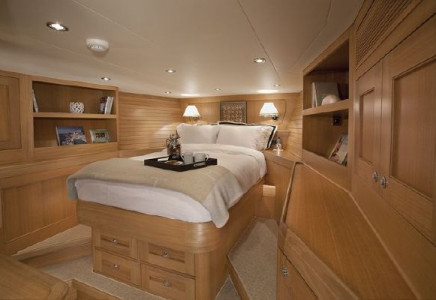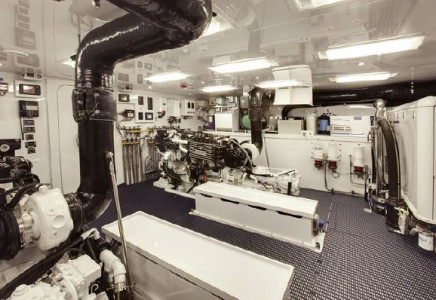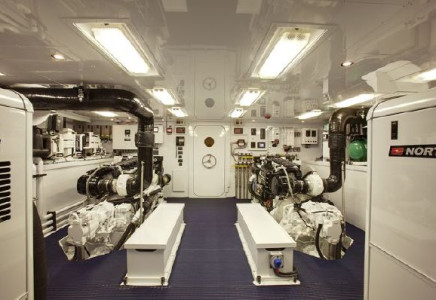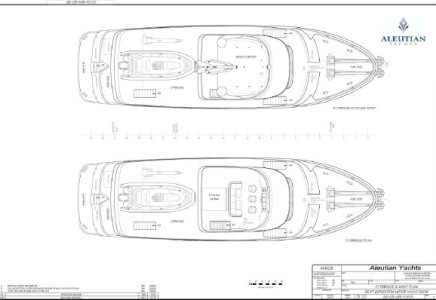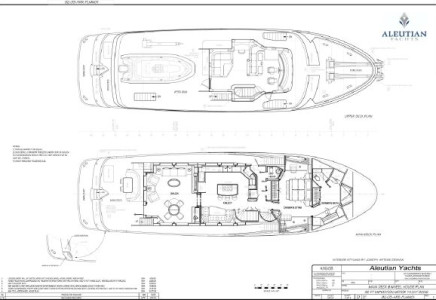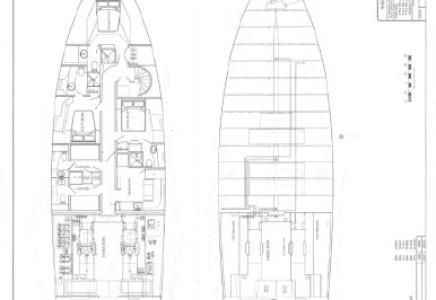Citadel 92
Citadel 92 (Long Range Cruiser, 2010)
Citadel 92 (Long Range Cruiser, 2010) Information
Boat Type
Extras
Generator/Generateur
Handling/Manipulation
Kitchenette/Cuisinette
Nav Electronics/Electroniques de Navigation
stabilisation/stabilization: (anti rolling)
Tops/Toits
Citadel 92 (2010) à vendre
Pour ceux qui désirent un yacht qui offre toutes les possibilités de déplacement sans nécessairement être près du littoral ou encore mieux, qui permet un déplacement de 1000 à 5000 miles nautiques sans faire le plein de carburant. Un yacht avec toute la sécurité et le confort qu’offre une coque en acier. Et bien voici un yacht de choix ou rien n’a fait l’objet de compromis. Un yacht pour faire le tour du monde, pourquoi pas…
Voici le Citadel 92 pieds avec 4 ponts qui vont offrir de l’espace et du confort. Le poste de pilotage intérieur bénéficié de la position de choix, vaste, confortable, bref ou tout le monde à bord voudront être lorsque le yacht sera en mode navigation. Mais l’espace cuisine est également fort accueillant et risque de devenir un milieu de vie fort agréable et surtout très rassembleur.
Vous avez un rayon de déplacement pouvant atteindre facilement 4000 miles nautiques et même jusqu’à 5100 NM à une vitesse de 8 kn. Le yacht est conçu pour accueillir confortablement huit personnes et quatre membres d’équipages. La chambre des propriétaires et vraiment très spacieuse et elle est situé sur le pont principal avec une salle de bain vraiment très grande. Toutes les chambres d’invités sont bien conçus. Ce yacht est vraiment conçu pour de longues randonnées sans tracas. Il y a des espaces pour tout un chacun. La cuisine est vraiment spectaculaire et sera sans doute un espace pour les regroupements.
Voyez les photos et le layout pour bien comprendre comment ce yacht possède des milieux de vie différent et accueillant pour tous.
Tous les systèmes sont à bord y compris un système de stabilisation afin que tous soient confortables lors des randonnées en mer.
Ce yacht est situé en Floride, contactez-nous sans tarder pour obtenir toutes les informations concernant ce yacht au 514-521-1221
N.B. Ce yacht est fabriqué au États-Unis, donc pas de douane lors de l’importation au Canada.
Citadel 92 (2010) for sale
This long range cruiser is a very versatile vessel for its great size. With 4 decks volumonous living space and large wheelhouse it has the feel of a yacht much larger than 92′. It has a range of over 4,000 nautical miles with accommodation for eight guests and four crew members.
The spacious salon, dining areas and expansive sky lounge are perfect settings for all of your entertaining needs. The master stateroom provides all the comforts of home with a large entertainment center, a king size bed, and a desk/makeup/computer station on the portside. The master ensuite head features a large walk-in shower, a large cedar-lined closet, expansive counter space with exquisite fixtures and detailing. The guest staterooms ensure the comfort of your friends and family with entertainment centers and ensuite heads.
You will find the floor plan is innovative and ergonomically designed to maximize the comfort and experience aboard for you and your guests.
This yacht is located in Florida, contact us for more details concerning this long range cruiser at 514-521-1221
N.B. This yacht is built in USA, so you pay no duty if you import in Canada.
TECH SPEC :
| SpecsFlag of Registry: British Virgin Islands______________________________DimensionsLOA: 92 ft 0 in Beam: 25 ft 6 in LWL: 83 ft 0 in Minimum Draft: 8 ft 6 in Engines Engine 2: Tanks Accommodations ******** |
| Overview*******This long range cruiser is a very versatile vessel for its size. With 4 decks volumonous living space and large wheelhouse it has the feel of a yacht much larger than only 92′. It has a range of over 4,000 nautical miles at a cruise speed of 10 knots with accommodation for eight guests and four crew members.The spacious salon, dining areas and expansive sky lounge are perfect settings for all of your entertaining needs. The master stateroom provides all the comforts of home with a large entertainment center, a king size bed, and a desk/makeup/computer station on the portside. The master ensuite head features a large walk-in shower, a large cedar-lined closet, expansive counter space with exquisite fixtures and detailing. The guest staterooms ensure the comfort of your friends and family with entertainment centers and ensuite heads.You will find the floor plan is innovative and ergonomically designed to maximize the comfort and experience aboard for you and your guests. |
| Aft Deck Stepping aboard, the aft deck with expansive natural teak underfoot, you are tempted to sink into the luxurious comfort of the settee that frames the large table for dining al fresco. This seating area is largely protected from the elements by the upper deck.Crew will be delighted with the stowage available in discreet lockers located aft and alongside of the settee, and they may enter the engine room compartment through a hatch in the decking. |
| SalonThe main entryway for this yacht is through a generously wide, hinged aft-deck doorway. You will enter the warm light of the finely detailed Anigre woodwork complemented by a teak sole with maple inlay, and tongue-in-groove accents overhead. Anigre is a non-threatened species of tropical hardwood from Africa, finely grained and evenly toned.Reminiscent of a traditional gentleman’s library with expanses of wood and moldings, there is room for volumes of books alongside a 36” flat screen TV on the portside forward. A pair of armchairs along with a sumptuous canvas-covered sofa beneath the huge portside windows creates a comfortable entertainment area. Opposite, on the starboard side, a custom designed teak & wenge dining table is placed to take in the wide views surrounding. A wet bar created from a finely-hatched black granite countertop is within easy reach, accented with a antiqued, bevelled mirror backsplash. A two-drawer SubZero below the counter provides refrigeration or freezer space and cabinets for crystal storage are located above. Overhead and bulkhead panels throughout the yacht are readily removed to access wiring and plumbing raceways, with the touch of a magnet. |
| GalleyForward of the main living area in the salon is a “Grand Galley”, which will please the most discerning Chef. The focal point is the span of black granite countertop with its raised lip specially routed to eliminate seams, providing a huge work area. A five-burner Wolf stove top takes center stage on the island, with a commercial-wide, single oven beneath. The downdraft system extractor fan is cleverly concealed in the countertop, smoothly rising to handle its task whenever needed. The trash compactor is housed to the left of the oven, with an icemaker to the right. A trio of white leather and chrome retro bar stools are anchored on the opposite side of the stove away from the working area. Additional seating is found under the starboard side bank of large, double-paned, solar-tinted windows, in the form of a raised banquette, easily seating six. Every inch of space available for storage has been utilized and the banquette area is no exception. A flat screen TV is fitted into the bulkhead aft of the banquette and another screen is located near the forward companionway. The working area of the galley is open and very well laid out. A large brushed stainless SubZero refrigerator/freezer and another two-drawer SubZero fridge/freezer unit are located just inside the salon entryway. Black granite counters run outboard under expansive windows, terminating at floor to ceiling storage next to the companionway and punctuated with a convection-microwave and a second flat-screen TV. A pair of extra-deep, double stainless steel sinks in the center of the countertop allow the cook to keep an eye on the passing scenery. A two-drawer Fisher & Paykel under-counter dishwasher and another two-drawer SubZero fridge/freezer unit is next to the full-size SubZero refrigerator on the aft bulkhead. Just forward of the banquette on the starboard side a compound-curved, highly polished stainless steel handrail frames the teak & maple steps sweeping up to the wheelhouse. Each step has a maple tread for both visual appeal and safety. As we continue forward towards the on-deck master stateroom, we pass the main breaker panel on the left of the companionway and a staircase leading down to the guest accommodations on the starboard side. To port, we find an unparalleled pantry area. Each of the large double doors access deep pantry shelving, with automatic lighting activated whenever one of the doors is opened. Portside is a roomy day head with fine Carrera marble countertops and wall coverings of flax colored linen. Outboard is a watertight door to the portside deck. |
| PilothouseThe pilothouse is easily reached from the galley stairway, opening up into a bright and airy expanse of warm Anigre furnishings, teak and holly floors and large windows.One of the best seats aboard can be had upon the cozy raised settee, tucked into the portside corner. With a low table in front and large windows behind, it provides comfortable seating with magnificent 360º views and faces a 36” flat screen TV. This television has been built into the aft-side of the L-shaped bench that runs athwart ship allowing an uninterrupted view forward while providing additional seating for guests wishing to watch the action on the bridge. A pair of teak cocktail tables have been placed in front of the bench seat. Between these two seating areas, a traditional desk is built in under the portside windows with copious files, drawers and bookshelves A full-size chart table with numerous drawers is located forward, next to the wrap-around command console. Charts may be stored flat within its wide drawers, with additional storage cupboards alongside. The helm console has five full-size monitors, state-of-the-art navigation and security system electronics and two white leather Stidd chairs. A Cassens & Plath compass is mounted overhead. The visibility from the console is nothing short of remarkable. |
| Fly BridgeThe flybridge is reached via eight natural teak steps located outside the starboard pilothouse door. A sturdy stainless steel handrail outboard, polished to a mirror finish provides an attractive accent. Under the hardtop accommodating the satellite domes and communication equipment, three sparkling white Stidd chairs have been placed at the console. Two full-size monitors and several banks of repeaters provide navigation information. The visibility from the console to the foredeck and over the bow is unparalleled.Behind the console, a roomy, wrap-around settee and teak table provide seating for ‘backseat drivers’ wishing to enjoy the view, with storage underneath. Further aft there is room for several chaise lounges for those wishing to soak up the sun’s rays. |
| Master StateroomThe forward-most entryway from the galley, opens into a spacious, full-width Master stateroom, warm with the glow of Anigre paneling and overhead beams, linen wall coverings and teak & holly soles. Immediately to starboard is a settee next to a built-in dresser. Opposite, under the portside window is a roomy desk/computer station with concealed, flip-up makeup mirror. A king-sized bed with storage beneath faces a 46′ flat screen TV and entertainment center. The aft bulkhead in the Master is a wall-to-wall cedar-lined hanging closet. The Master head resembles a luxurious spa with wide expanses of smooth, hand-picked Carrera marble. The countertops and shower panels are solid Carrera, and the flooring is a beautiful mosaic created from the same cut. The head cabinet has some of the most striking, deep-veined marble of the lot. The large walk-in shower stall is outfitted with dual shower heads, etched glass door and panels, with recessed ceiling lights. All fixtures are brushed nickel. Panels of linen cupboards are located outboard portside, and a deep cedar-lined closet to accommodate linens and hanging items form the aft bulkhead. A Carrera countertop runs the full length starboard, with a handsome sink carved into the singular length of marble. Panels of laser-cut mirror over the countertop conceal storage behind, with integrated lighting between each cupboard. Air conditioning vents fabricated from Anigre frame the top edge of the mirrors, eliminating fog-up during showers. |
| Guest AccomodationsGuest and crew accommodations are reached by a spiral staircase from the main deck foyer and is punctuated with a vaulted display nook in the sweep of the hallway. A sculpted Anigre handrail with light wenge detail provides interest along the stairs. A stacking SpeedQueen washer and dryer are discretely located in a closet located at the bottom of the staircase, and a fire system is housed in a cabinet opposite. The corridor on this hushed lower level is reminiscent of an elegant hotel with plush carpeting, alabaster light sconces with warm Anigre wood paneling and molding. Interior metal surfaces have been coated with 2” of polyurethane foam for excellent thermal insulating qualities, condensation reduction and corrosion prevention. Overhead panels, carpet pads and other areas have been insulated with Soundown, and raceways are easily accessed. Immediately forward is a roomy VIP cabin with raised queen sized V-berth. Not an inch has been wasted with numerous bookshelves, deep cupboards outboard and a cedar lined hanging closet. The ensuite head features handsome, earthy, mocha colored marble countertop and shower, with Anigre and linen upholstered bulkheads. The portside cabin contains two lower single berths and the starboard cabin has a queen sized bed. Each cabin has their own ensuite head similar to that of the VIP suit with the warm, earthy-toned marble counters and shower. All cabins have cedar-lined hanging closets and storage areas. |
| Crew QuartersOn the accommodation level and aft of the Guest staterooms are two additional guest/crew cabins – mirror images of one another with a wide lower bunk and detailed Pullman to accommodate a second person. Each has its own head, with a shared shower between. Across from these cabins is the crew lounge. This is comfortable area has a full-sized refrigerator, microwave in the mini-galley and a built-in settee and teak table functions both as a dining location or entertainment area. Entry to the engine room is through a water tight door, just aft of the crew areas. |
Deck Equipment The sturdy stainless steel foredeck rails, mirror-polished stainless anchor runways, oversized cleats, hawsers and stainless chain drums housing, are all clearly within sightlines over the varnished teak rail of the Portuguese bridge. Watertight doorways from the pilothouse open to the natural teak decking, and are located starboard of the console, and aft by the settee.The Portuguese bridge is a few steps down from the side deck level, and offers an alternative docking station. The bridge incorporates many storage lockers, air handlers and provides both fresh and salt water wash down capabilities.Miss Lisa is equipped with a sleek and fast tender; the 21 ft. Novurania Jet. It sits aft of the pilothouse on removable chocks. When the tender is in the water and the chocks are removed this area transforms into a stunning teak decked entertainment or sun lounge area.Novurania Jet :Length Overall: 21’4″/6.5mBeam Maximum: 7’8″/2.33mFuel Capacity: 30G – 113LWater Capacity: 8G – 30LEngine Type: Diesel IOStandard HP: Volvo D3 220 IONumber of Persons: 11A CT-4500 Steelhead Marine crane is located up on the pilothouse deck aft and can easily maneuver the Novurania by a single man, whenever needed, or can load supplies onto the lower aft deck. An additional helm station provides controls for engines, rudders and thrusters with excellent visibility.A pair of Givens Buoy life rafts are affixed both port and starboard, and directly beneath the aft pilothouse window is a deep Awlgripped locker providing exceptional equipment storage with three sets of double doors.Stainless steel and teak steps provide access from the pilothouse deck to the lower aft deck on the starboard side. 18” wide varnished teak weatherboards frame the trailing edge of the deck, accented by a sturdy teak flagpole and hefty stainless handrails.
|
Engine & Gear
|
Hydraulics – Key Power
|
Electrical System
|
Hull Dimensions/Specs
|
Tank Capacities
|
| Engine RoomThe engine room entry is aft of the accommodation area on the lower deck, separated from crew and guest cabins by a watertight bulkhead.With exceptional headroom, superb lighting and ventilation, this engine room provides good working and storage space with two workbenches built above the battery compartments. There is good elbow room surrounding the generators, water maker and a/c units making everything readily accessible and easy to work on.Dual main engines deliver superior maneuverability working in conjunction with the bow and stern thrusters. The hydraulic system is located in a separate lazarette, aft of the engine compartment, where you’ll also find the emergency ladder to the aft deck.Insulated with 4” of Soundown, any engine room noise is unlikely to be noticed elsewhere aboard. |
| Electronics NAVIGATION
COMMUNICATIONS
PRIMARY RADAR
NAVNET RADAR
AUTOMATIC IDENTIFICATION SYSTEM
GPS SATELLITE COMPASS
DIGITAL DEPTH
DIFFERENTIAL GPS NAVIGATOR
WINDSPEED & DIRECTIONAL INDICATOR
LOUD HAILER
SATELLITE PHONE
FIXED VHF
COMPUTER WIFI
GSM (EURO) CELLULAR TELEPHONE
USA CELLULAR TELEPHONE
SAFETY & SECURITY EQUIPMENT
|
| Disclaimer The Company offers the details of this vessel in good faith but cannot guarantee or warrant the accuracy of this information nor warrant the condition of the vessel. A buyer should instruct his agents, or his surveyors, to investigate such details as the buyer desires validated. This vessel is offered subject to prior sale, price change, or withdrawal without notice. |
Contact us regarding this Boat
Please call 514-521-1221 or you can fill out the form below and we'll get back to you shortly.
[contact-form 1'Contact form 1']




