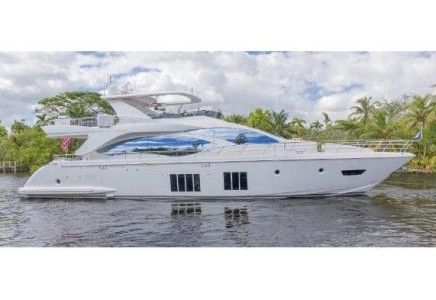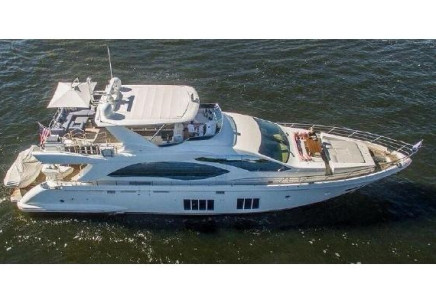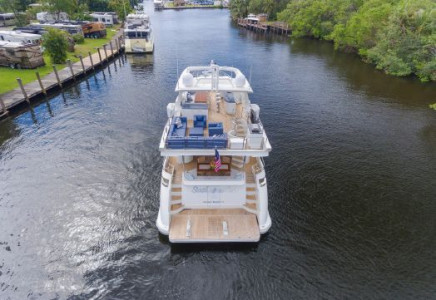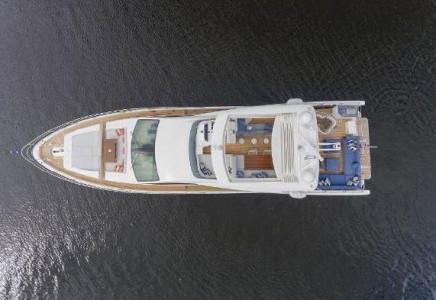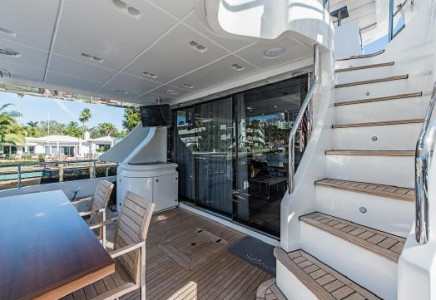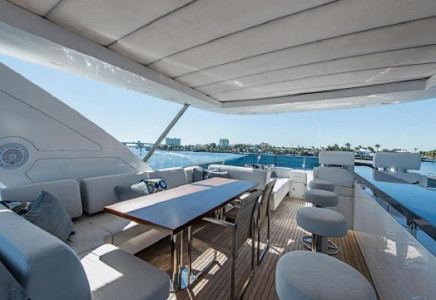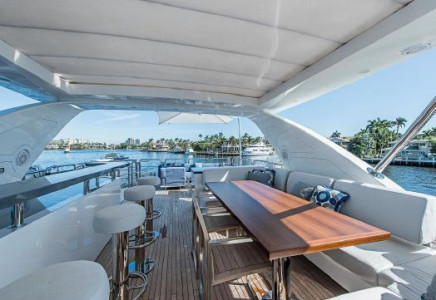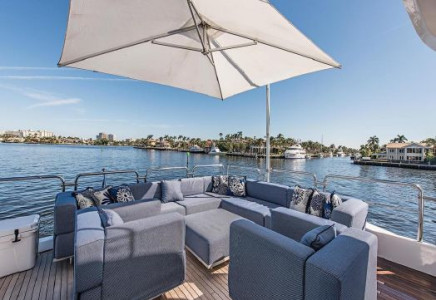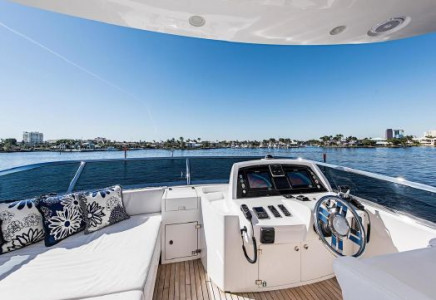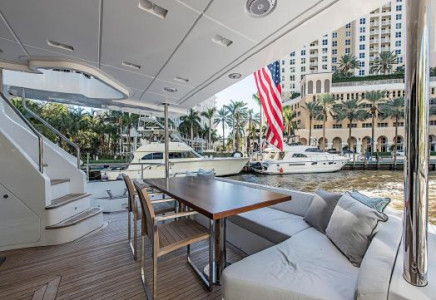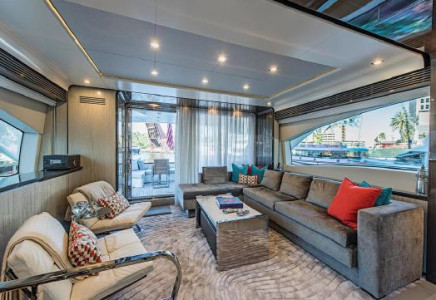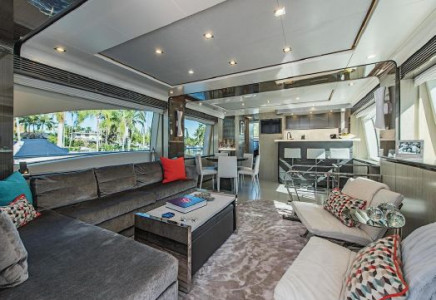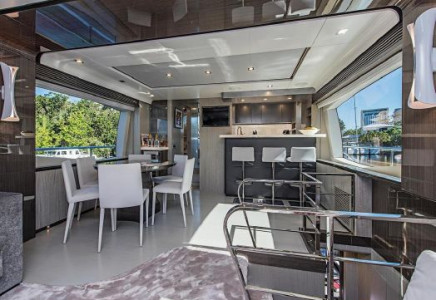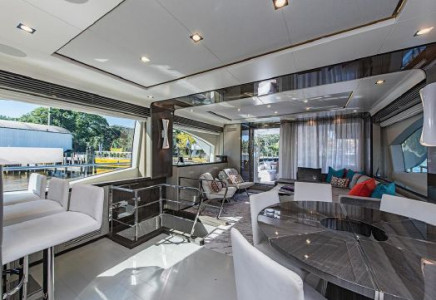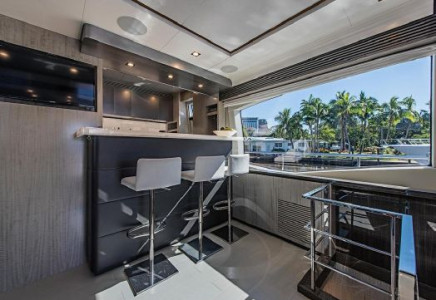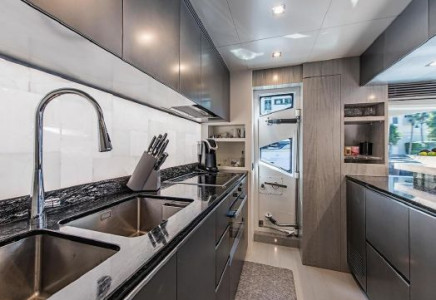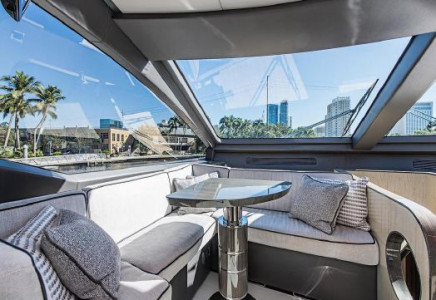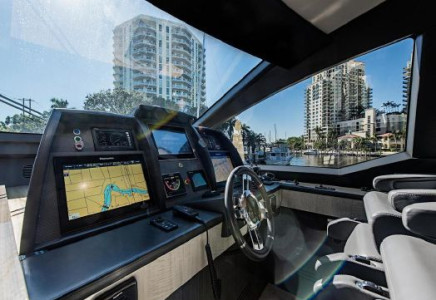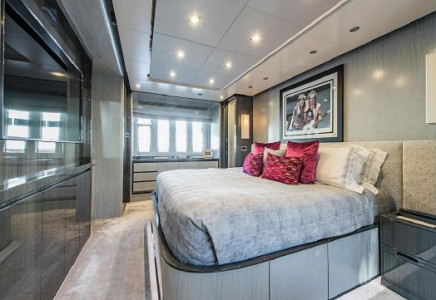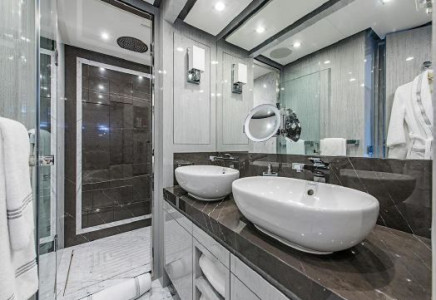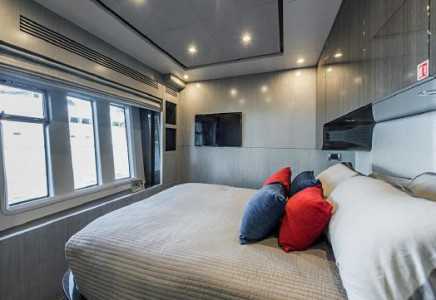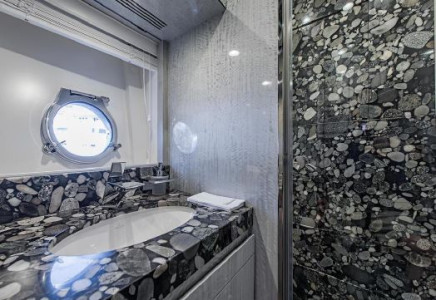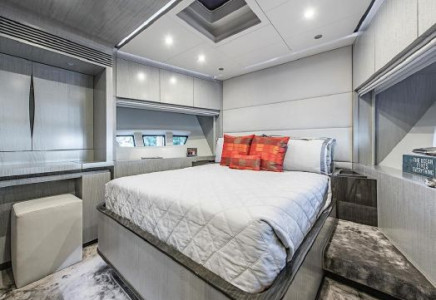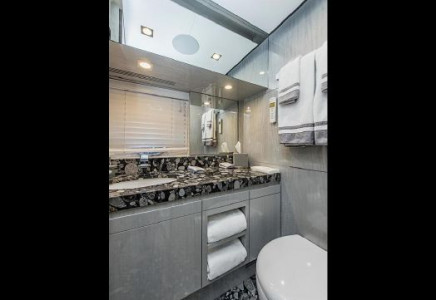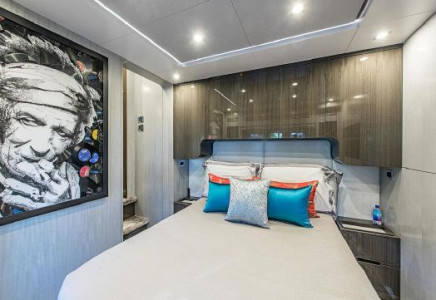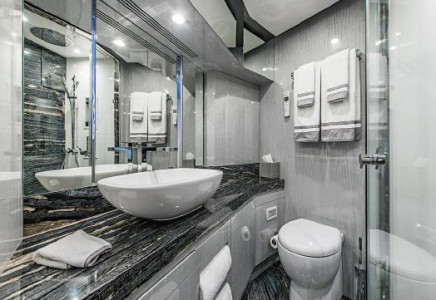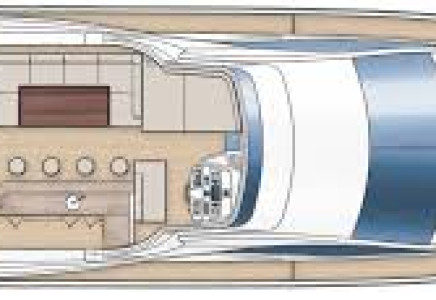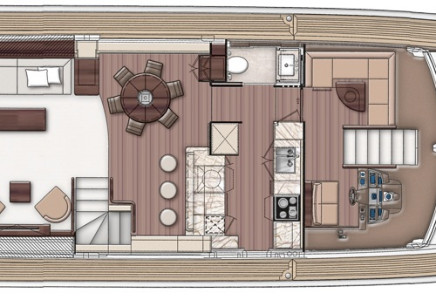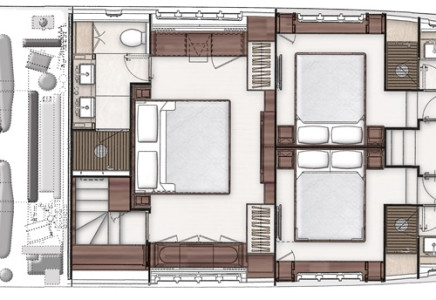Azimut 84 Flybridge Edition USA
Azimut 84 Flybridge 2017 Edition USA





























Azimut 84 Flybridge 2017 Edition USA Information
Boat Type
Azimut 84 Flybridge 2017 Édition USA
Voici le très populaire Azimut 84 Édition USA. Cette édition comporte une cuisine spéciale au pont principal. En effet elle possède une ouverture sur le salon qui devient un magnifique bar. Cette configuration plait énormément aux plaisanciers de L’Amérique.
Il ya toujours ce fabuleux grand flybridge, ce grand cockpit, un intérieur de grand luxe, ses 4 chambres à coucher + l’espace pour l’équipage.
Ce motoryacht est motorisé avec deux MAN de 1800 hp. Il ne manque absolument rien.
Cet Azimut 84 est localisé en Floride, contactez-nous pour les détails au 514-521-1221.
Azimut 84 Flybridge 2017 Edition USA
This stunning 2017 Azimut 84 Flybridge was built to completely customized specifications, from the placement of the built-in furniture, to the hand-selected marble throughout the vessel, no detail has been overlooked.
A full-time captain maintains this vessel with no expense spared. It is truly a one-of-a-kind masterpiece. Other highlights include: Twin 1800 HP MAN engines with only 530 hours, CMC Electric Stabilization System, hydraulic bow thruster and underwater lighting.
This Azimut 84 is located in Fort Lauderdale, please contact us at 514-521-1221 for all details.
TECH SPEC :
- Dimensions
- LOA: 84 ft 0 in
Beam: 20 ft 4 in
Minimum Draft: 5 ft 10 in
Deadrise: 6 ° at Transom
Dry Weight: 150000 lbs
- Engines
- Engine 1:
Engine Brand: Man
Engine Type: Inboard
Engine/Fuel Type: Diesel
Engine Hours: 475
Engine Power: 1800 HP - Engine 2:
Engine Brand: Man
Engine Type: Inboard
Engine/Fuel Type: Diesel
Engine Hours: 475
Engine Power: 1800 HP
- Tanks
- Fresh Water Tanks: (356 Gallons)
Fuel Tanks: (1795 Gallons)
- Accommodations
- Number of twin berths: 2
Number of double berths: 2
Number of cabins: 4
Number of heads: 5
|
Certification |
|
Build Plan Options Electrical system: 110V-60Hz Engines: MAN 1800 HP
|
|
Exterior
|
|
Interior
|
|
Custom Marble Selection
GALLEY
SALON
DAY HEAD
MASTER HEAD
VIP CABIN
GUEST CORRIDOR, LOWER DECK
|
|
Electrical System
|
|
Entertainment System
|
|
Electronics
|
Clause de non-responsabilité
Proprio-Bateau et Proprio-Yacht offrent les informations relatives à ce navire de bonne foi mais n’est pas en mesure de garantir l’exactitude de ces informations ni l’état du navire. Il revient à l’acheteur d’instruire ses agents ou ses experts afin de vérifier et de faire valider les informations de son choix. Ce navire est peut être offert sous réserve, il faut vérifier sa disponibilité. Ce bateau est peut-être offert en partenariat avec un autre courtier.
Disclaimer
The Company offers the details of this vessel in good faith but cannot guarantee or warrant the accuracy of this information nor warrant the condition of the vessel. A buyer should instruct his agents, or his surveyors, to investigate such details as the buyer desires validated. This vessel is offered subject to prior sale, price change, or withdrawal without notice. This boat may be listed in partnership with another broker.
Contact us regarding this Boat
Please call 514-521-1221 or you can fill out the form below and we'll get back to you shortly.
[contact-form 1'Contact form 1']

