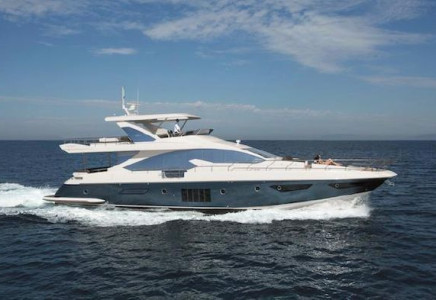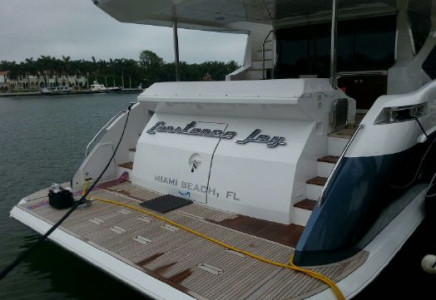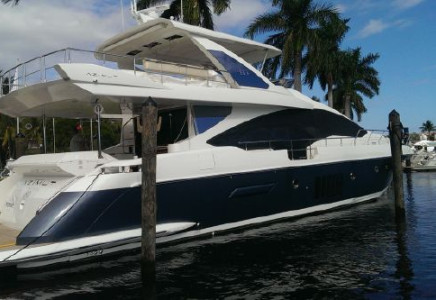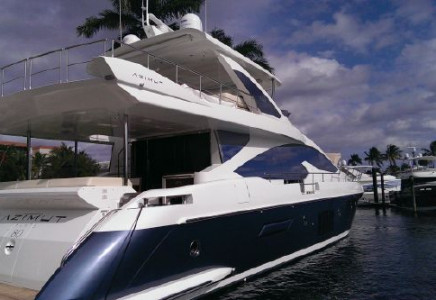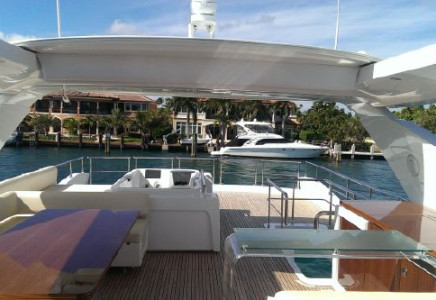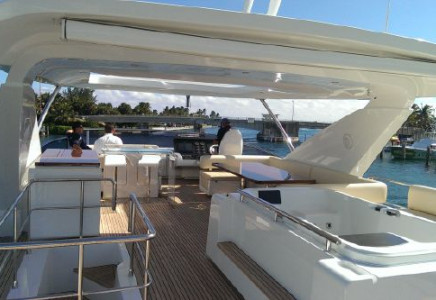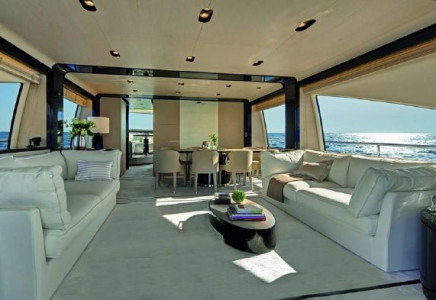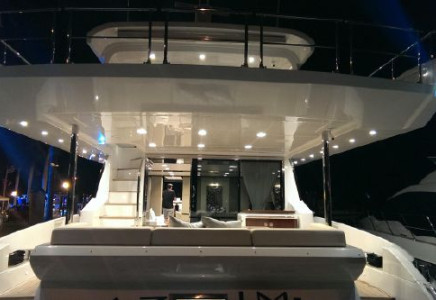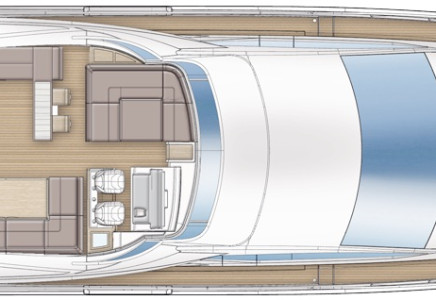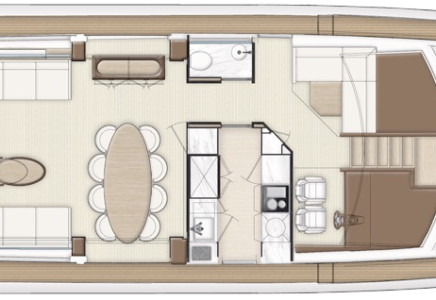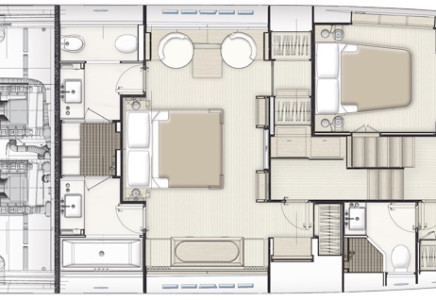Azimut 80 Flybridge
Azimut 80 Flybridge (2014)
Azimut 80 Flybridge (2014) Information
Boat Type
Azimut 80 Flybridge – 2014 – à vendre
Voici le seul Azimut 80 présentement en vente en Amérique du Nord. Il est équipé au complet, vraiment au complet. Il est prêt pour son prochain propriétaire. Le propriétaire a été méticuleux en regard a son entretien. Il possède que 550 heures de moteurs. Le dinghy est inclus (Williams 385).
L’équipement est complet : bow & stern thrusters, SPA sur le fly, Caméra de vision de nuit, système d’alarme et de surveillance GOST, un watermaker (eau douce), radeau de survie, balise EPIRB, système de divertissement complet, TV sur le fly, BBQ, etc..
Cet Azimut est localisé en Floride, contactez-nous pour les détails au 514-521-1221
Azimut 80 Flybridge – 2014 – for sale
THE ONLY NEW MODEL 80 AZIMUT FLYBRIDGE ON THE MARKET
This Azimut has been meticulously maintained and upgraded by her owner since she was new. She has been very lightly used and barely slept on. Her owner is building a larger yacht. She is a true turn-key vessel that includes every upgrade and option. A rarely used Williams 385 Turbojet tender is mounted on the transom and is included. There are only 550 hours on her MAN 1550 engines. The boat features the popular Steel Blue hull color.
Jacuzzi on flybridge. Underwater lights. Bow and Stern thruster. Xenta joystick docking. Night-vision camera. Touchscreen Raymarine navigation. Williams Tender. GOST alarm system. 800 GPD Watermaker. Custom HMC mattresses in every stateroom. 8 person life raft. EPIRB. Upgraded A/V system with iPad control. Marquipt side boarding stairs. Table in bow seating area. Extra speakers on flybridge. TV on lift behind flybridge bar area. EZ2CY enclosure on flybridge. Lynx barbecue, top of the line, on flybridge.
This Azimut 80 is located in Florida, contact us at 514-521-1221 for all details..
TECH SPEC :
Dimensions
LOA: 82 ft 8 in
Beam : 20 ft 3 in
Draft : 5 ft 8 in
Max speed : 31 kn
Displacement full load : 64 T (140,800 lbs)
Engines
Engine 1:
Engine Brand: MAN
Engine Model: V12 1550
Engine Type: Inboard
Engine/Fuel Type: Diesel
Engine Hours: 550
Engine Power: 1550 HP
Engine 2:
Engine Brand: MAN
Engine Model: V12 1550
Engine Type: Inboard
Engine/Fuel Type: Diesel
Engine Hours: 550
Engine Power: 1550 HP
Exterior Color
BLUE STEEL
Interior Color
Combination of ebony wood, bleached oak wood and carrera marble.
Wheelhouse
Electrically adjustable seat footrests included
Side storage furniture
Coated rudder wheel (grey-black leather)
Fitted carpet flooring
Ceilings painted White RAL 9001
LED technology lighting
Dashboard coated with leather and with shiny stainless steel:
Engine and reduction gear check equipment
Bronze series electronic navigation instruments
Communication systems (VHF)
NAVIOP Display
Magnetic compass
Bow thruster control
Anchor windlass winch control
Horn control
Flap control
12 V socket
Chain meter counter
Moveable air conditioning delivery vent
Stainless steel finish handrail which joins the dashboard with the descent stairs and dinette area
24 V/220 V electrical board
Emergency panel
Bow
90 kg Poolanker stainless steel anchor
Calibrated chain with diameter of 14 mm\length of 100 m
Chain locker accessible via doors, with interior lighting equipped with drainage
Fender housing within the chain locker, separated by a partition
Chain washdown
Stainless steel hawse hole
1 electric vertical anchor windlass (4000 W), reversible, fixed to a stainless steel and recessed plate, in terms of the main deck level
2 Stainless steel fairleads
2 stainless steel fly cleats
Stainless steel cable anti-scratch protection
Bow deck hatch (emergency exit from VIP cabin)
Bow sunbathing area with removable fabric cushions suitable for exterior areas
Stainless steel handrails and plex bottle holder built into the bow sunbathing area
Bow-facing sofa built into the fibreglass complete with 3 lockers (2 central and one on the right), cushions and fabric removable backrests suitable for exterior areas
Courtesy step lights at the bottom of the C-shaped sofa featuring LED technology 2 watertight speakers for external use positioned at the bottom of the bow-facing sofa
Protective cover for exterior cushions
2 electrical windscreen wipers to clean the windscreen
Windscreen shades
Teak flooring
Scuppers
Sides and Walkways
4 side lockers positioned in the deckhouse bow area
2 side watertight entry doors which enable access to the galley on the starboard side and the wheelhouse on the port-side
Diesel fuel caps on every walkway
Freshwater refill on starboard side walkway
Waste water drainage on port-side walkway
2 stainless steel (1 each side) cleats
Teak flooring
Pulpit with handrails D: 4 mm, thickness: 2 mm and stanchions D: 30 mm
Boat hook housing
Courtesy lighting on steps featuring LED technology
Lighting on external fly bridge by means of spotlights attached to ceiling featuring LED technology
Shades for side glass
Rubber saddle tank with stainless steel insert along the hull side and side cigars
Cockpit Features
Side access via fibreglass door, stainless steel hinge and lock mechanism
2 stainless steel cleats fixed on the fibreglass capstan
2 electrical vertical winches, power of 2300 W/24 V
2 stainless steel fairleads with fibreglass aesthetic reel and careening
Saloon door made from shiny, mirrored AISI 316 stainless steel and hardened glass. It includes 2 level sliding doors and 1 fixed door
(level) with starboard side opening. The sliding doors are equipped with intermediate locks “C” shaped fibreglass cockpit bench for 6
persons, forming part of the deck with 2 lockers built in under the seats, width: 2120 mm Teak table with satin finish, stainless steel base fixed opposite the sofa
Cockpit bench cushions in fabric, suitable for exteriors, removable Fly under the stairs compartment which features inside:
1 fire hose
1 hand-held bilge pump
Cockpit wet bar, on the starboard side, complete with:
Barbecue equipped with protective stainless steel cover and safety on/off switch
Sink built into furniture with up and down water tap
Drawer fridge
Waste bin
Furniture doors and tops to cover appliances
Access to engine room, via fibreglass door with rubber sealing which is watertight
Teak flooring
1 access handrail to fly stairs
2 watertight speakers for external use positioned on the cockpit ceiling
2 stainless steel props D:90 mm supporting the fly
Lighting provided by built-in spotlights featuring LED technology on the cockpit ceiling
Courtesy step lights on the stair steps and at the bottom of the C-shaped sofa featuring LED technology
Protective cover for exterior cushions
Scuppers
Platform
Fibreglass lift platform, fixed to the stainless steel tightening frame. Teak with slits for rapid water drainage. Main features:
Lift platform : width 4670 mm x depth 1500 mm
Total platform depth: 1950 mm (mobile platform + fixed part)
Electrical-hydraulic lifting mechanism
Nominal load maximum capacity: 1000 kg
Non-slip safety mechanism
Rubber saddle tank with stainless steel insert at stern of the fibreglass lift platform
Electro-hydraulic rollaway gangway, installed starboard side, mod. 1103/45, removable in 3 sections, length 4.5 m with right-side automatic stanchions and teak grating.
Max. load: 150 kg
Walkway control panel and stern platform positioned on the starboard side close to the access gate
Fibreglass stairs with teak coated steps on both sides which ensure access to the beach platform
2 stainless steel on-board access gates
Watertight LED spotlights
2 lockers (1 per side) equipped with door, with
1 dock electrical system sockets
2 dock freshwater supply
Exterior shower on starboard side
Watertight door for access to crew area and engine room
2 stainless steel access handrails, D:40 mm, thickness: 2 mm
Teak flooring
Manual aluminium foldable ladder, positioned to the left of the beach area
Integrated manual extractable, emergency bathroom ladder, built into the mobile platform and positioned on the starboard side
Chocks and Williams 385 Turbojet tender
Flybridge
External access to the fly bridge via GRP stairs
Teak coated steps leading to fly bridge
Smoked plexiglass windshield with stainless steel frame
GRP rollbar includes:
Glass mirrored inserts on external sides
2 watertight speakers for external use
Spotlights with LED technology
Flat support surfaces for the installation of navigation electronic equipment
Navigation lights in compliance with standards
Adjustable light next to the dashboard which can be moved by hand
GRP non slip flooring
Sun pads:
Dining area: 1 GRP “C” shaped sofa (two L shapes pieces joined) with removable cushions, locker within the GRP module
Bow sun pad: 1 “L” shaped sofa facing the bow, with removable cushions and placed on the side opposite the helm station, lockers within the GRP module
Central sun pad with GRP base, with removable cushions and lockers within the GRP module to house the cushions
Fix teak table with satin finish opposite the C shape sofa (dining area)
Fix teak table with satin finish opposite the bow side sofa
GRP wet bar complete includes:
Sink with foldable water tap
Fridge (60 l)
Barbecue with stainless steel protection plate with furniture door and safety off switch
Waste bins
Furniture doors and tops to cover appliances when not in use
Independent pilot seat + copilot seat complete with piston and sliding
Lifting mechanism to adjust the position
Fly helm station includes:
Engine and reduction gear check equipment
Bronze series electronic navigation instruments
Communication systems (VHF)
Naviop Display
Rudder wheel
Bow thruster control
Anchor windlass winch control
Horn control
Flap control
12 V socket
Chain meter counter
Scuppers
Light supporting mast
External “80” logos on glass rollbar, one each side
External Azimut logo on the superstructure tail glass, one each side
Wheelhouse Dinette
Wood table with gloss stainless steel inserts
Corner sofa with a total of 4 seats with fixed footrest stool
Under-sofa storage
Fitted carpet flooring
Stainless steel handrail for support climbing the stairs/going down lower deck
Ceilings painted White RAL 9001
LED technology lighting
Air conditioning delivery grille on windscreen
Day-toilet
Located immediately on the stern side of the wheelhouse, on the port-side of the main deck, it can be accessed via the hidden sliding door. It features:
Corian column washbasin
Mixer
Short Tecma WC
Full-length mirror
Carrara Statuario marble flooring
LED technology lighting
Air conditioning delivery grille
Air circulation fan
Electrical socket
Window blind
Bathroom accessories
Galley – Closed Version
Located immediately on the stern side of the dashboard, it is horizontally aligned with the day toilet and it can be accessed via a hidden sliding door via the saloon or via the external starboard side walkway via the side door. This configuration makes the galley completely close off from surrounding areas. The galley includes:
Fridge (419 l) + Freezer (247 l) Side by Side GE
Stainless steel sink complete with taps and fittings
Miele extraction hood
Miele microwave (43 l)
Miele induction hob
Stainless steel pot holders
Wood flooring treated with anti skid material
Silestone work surface
Storage cupboards
Storage base units
LED spotlights
Electrical socket
Air conditioning delivery grille
Living and Dining Area
1 3-seat sofa made of removable fabric, on the port-side
1 3-seat sofa made of removable fabric, on the starboard side
1 ottoman made of removable fabric, at stern
Storage furniture with hi-lo mechanism, on the port-side behind the sofa, suitable for LED TV (max. 46”) includes:
Coffee table with central saloon storage
Stern corner table with storage
Furniture storage unit on the port-side of the saloon entrance
Carpet flooring divided horizontally by burnished steel moulding matched with saloon doors
Ceiling spotlights, with dimmer and LED technology
Electrical sockets
Air conditioning control panel
Display furniture unit
Storage column created on the saloon stern bulkhead
Full-length glass in dinette area
Wood dining table with gloss stainless steel inserts which seats 8 people
8 chairs
Air conditioning delivery grille at saloon entrance, centre of lounge and dining area bow
Wood window blinds
Fabric saloon curtain
Wood ceilings
Lower Deck
The main below deck areas (accommodation areas) beginning at the stern:
Crew Areas
Engine room
Master Cabin and Lobby
Corridor
Starboard Guest Cabin
Port-side Guest Cabin
VIP Cabin
The master cabin and relative head are equipped with a small lobby.
The equipment areas are located at the furthest stern point and are equipped with separate entrance (stern swim platform)
Master Cabin
1 3-seat sofa made of removable fabric, on the port-side
1 3-seat sofa made of removable fabric, on the starboard side
1 ottoman made of removable fabric, at stern
Storage furniture with hi-lo mechanism, on the port-side behind the sofa, suitable for LED TV (max. 46”) includes:
Coffee table with central saloon storage
Stern corner table with storage
Furniture storage unit on the port-side of the saloon entrance
Carpet flooring divided horizontally by burnished steel moulding matched with saloon doors
Ceiling spotlights, with dimmer and LED technology
Electrical sockets
Air conditioning control panel
Display furniture unit
Storage column created on the saloon stern bulkhead
Full-length glass in dinette area
Wood dining table with gloss stainless steel inserts which seats 8 people
8 chairs
Air conditioning delivery grille at saloon entrance, centre of lounge and dining area bow
Wood window blinds
Fabric saloon curtain
Wood ceilings
Master Head
At full beam, located at the stern of the master cabin, it is divided into two by the presence of the large shower:
Dual independent access from the master cabin
Central glass shower area with dual access doors, teak coated walls, removable teak grating, teak seat, with thermostatic mixer, hand shower, built-in ceiling shower, soap holders, watertight spotlight and extraction grille
Right and left washbasin with Carrara Statuario marble top and splash guard
Mirrors
Drawer for storing objects under the washbasin
Side cupboard with object storage compartment
Bathtub positioned on the starboard side with openable porthole
Room divided by sliding door, equipped with round openable porthole,
WC and bidet on port-side
LED ceiling lighting above washbasins
Direct lighting provided by built-in spotlights featuring LED technology
Wood window blind
Carrara Statuario light marble flooring
Electrical sockets
Bathroom accessories
VIP Cabin
Located at the farthest bow below deck, it can be accessed using the central corridor and includes:
Double bed with pulldown and spacious locker beneath, with leather headboard and capitone-upholstered finish
Mattress, pillows and bed cover
Leather coated bed frame
Bedside tables leather coated with stainless steel object holder
Wardrobe on starboard side with clothes rail and interior lighting
Drawers
2 cupboards with storage above side panoramic windows
LED built-in spotlights
2 headboard light arrangements with LED technology
2 fixed panoramic windows
2 round openable portholes
Rectangular deck hatch with access to the bow sun pad
Direct access to the bathroom
Full-length mirrors
Wood window blinds with side fabric curtains
Fabric upholstered walls
Fabric wall coating with leather inserts
Fitted carpet flooring
LED step lights
Air conditioning control panel
220 V power sockets
VIP Head
Washbasin with Carrara Statuario marble top and splash guard
Taps and fittings
Tecma WC
Shower area with glass door, coated in teal, teak grating with thermostatic mixer, hand shower, built-in ceiling shower, soap holders and watertight spotlight
LED lighting
Wall cupboards with mirrored doors
Wood window blind
Carrara Statuario light marble flooring
Bathroom extraction
Bathroom accessories
Round openable porthole
Electrical socket
Starboard Guest Head
Washbasin with Carrara Statuario marble top and splash guard
Taps and fittings
Tecma WC
Shower area with glass door, coated in teal, teak grating with thermostatic mixer, hand shower, built-in ceiling shower, soap holders
LED lighting
Wall cupboards with mirrored doors
Wood window blind
Carrara Statuario light marble flooring
Bathroom extraction
Bathroom accessories
Round openable porthole
Electrical socket
Starboard Guest Cabin
2 single beds
Mattresses, pillows and bed cover
Central bedside table coated with object holder
1 wardrobe with rail and shelves
Visible wall units
Under-bed lockers
Wood ceiling
Fabric wall coatings with leather inserts
Fixed panoramic windows
Round openable porthole
Wood window blind
Fitted carpet flooring
LED technology lighting
Headboard lights
Direct access to the bathroom
Electrical sockets
Air conditioning control panel
Port-Side Guest Cabin
1 double bed with pulldown and spacious locker beneath
Mattresses, pillows and bed cover
2 bedside tables leather coated with stainless steel object holder
1 clothes wardrobe equipped with hanging bars and interior lighting
2 drawers
Mid-ship bulkhead storage (shelves)
Open-front wall units with LED spotlights
2 cupboards over the bed
Wood ceiling
Fabric/leather insert wall coatings
Fixed panoramic windows
Round openable porthole
Wood window blind
Fitted carpet flooring
LED technology lighting
LED headboard lights
Direct access to the head
Air conditioning control panel
Electrical sockets
Both Cabins Feature
Independent access via watertight doors positioned on the stern swim platform
Access stairs in wood effect lino
Flooring in wood effect lino
Wardrobe for clothing
Drawer
Air conditioning control panel
Electrical socket
LED lighting
Mattress, pillow and bed cover
In the corridor, available to both cabins, can be found:
Fender area
Area with shelving (which can be used for a washer-dryer)
Drawer fridge
Microwave oven
General storage area
Crew Head
Shared bathroom with access door located on the corridor and which features:
Tecma WC
Shower area with teak grating
Storage cupboard with mirror
Power socket
Accessories
Tap with removable shower head
Washbasin
Shower curtain
Crew Cabin
Located at stern, they are divided into:
Captain’s cabin on the starboard side, equipped with single bed
Crew cabin on the port-side, equipped with single bed but with the option of installing an additional bed (opt)
Electrical Key Systems
On board voltages are as follows:
A.C.: 230 Vac/50 Hz single-phase
D.C.: 24 V from battery board – 12 V from battery board and DC/AC voltage regulator
The main electrical boards are installed according to the following configuration:
D.C. electrical board: installed to the engine room stern bulkhead
A.C. electrical board: installed to the engine room stern bulkhead
AUXILIARY electrical boards: positioned on the main deck, in the dinette wheelhouse column
Emergency Control Panel: positioned on the starboard side of the dashboard
Battery isolator/Emergency/Fire protection Control Panel: positioned in the cockpit, on the port-side in consideration of the saloon entrance
Derivation boxes are located in all areas
Batteries
Services: 12 540Ah@24 V DC, AGM type battery
Engines: 6 270h@24 V DC, AGM type battery
Generator: 2 90Ah@12 V, AGM type battery
Battery charger 24 V: Mastervolt 24/60 3 Out- 60A-1 0A-10°
Battery charger 24 V: Mastervolt 24/30 3 Out- 30A-30A-30°
Battery charger 12V: Mastervolt 12/15 2Out- 15°
Generator
2 single-phase generator 20 kW/230 Vac – 50 Hz in engine room
Dockside Socket
2 230 V AC 50° sockets
AC energy sources go back to the main electrical panel positioned in the engine room, equipped with Voltmeter and Ammeter for the 220 V network. Energy sources are protected by suitably calibrated fuses
Fire protection system
Cables in cockpit and emergency key
2 approved cannisters with nozzles on engines
Fuel delivery close-off to engines and generators
Sockets and lights
A.C. Sockets : 220 V to power main utilities, EU Type
D.C. sockets: cigarette lighter type (dashboard)
24 V lighting (Halogen)
24 V watertight external lights
Bilge System
4 24 V electric pumps – (in the wheelhouse, crew cabin, engine room, master cabin), automatically operated by means of level switch + dashboard controls
2 emergency hand pumps; 1 in the master cabin and 1 in the left locker under the stairs of the cockpit
Level alarms on the dashboard
Rapid depletion in the engine room connected to a left sea water system
Black Water System
900 l stainless steel central tank , located under the shower plate of the owner’s cabin and which can be accessed by means of 2 waterproof limber boards
Level sensor with indicator in the dashboard 1 wall tank vent with odour filter
MAN/AUTO pump activation switch with dashboard control
1 50 l/min macerating pump
Left walkway extraction
Overboard drainage
Tecma WC (with macerating pump). All the WC drain into containers
Diesel Fuel System
2 3,000 l Peralluman 5083 tanks in the engine room providing a total of 6,000 l
Fuel level electronic indicator on both tanks
Fuel level optical indicator on left tank
Dual decanter filters for engines
1 filter for generator
2 diesel fuel caps on walkway
2 wall vents
Remote diesel fuel interception (engine and generator) by means of a 24 V solenoid valve
Communication line between the two tanks that allows levelling of the fuel
Fuel bleeding tap on both tanks
Fresh Water System
1,100 l stainless steel tank under the bow area, which can be accessed by means of the corridor limber board
Water refill from starboard walkway
Level sensor with electronic indicator in the dashboard
1 tank vent on right side of the ship
1 230 V-50/60 Hz autoclaves with electronic control
2 boilers 80 l each
Dockside stern socket
Hot and cold water line: distributed via network powered by autoclaves or via dock connection. The hot water enters the boiler and is circulated
throughout the systems supplying all bathrooms, the kitchen, the cockpit, the fly whilst only cold water is available in the engine room.
System can be selected from amongst ACORN type collectors
WC supply with freshwater
Provision of desalinisation system
Air Conditioning/Heating
Water-based system, WORLD Version
1 Compressor placed in the engine room, 144.000 btu total
1 sea water pump with relative intake
Distribution:
Saloon: 3 x 12000 BTU
Kitchen: 1 x 9200 BTU
Dinette:1 x 14200 BTU
Dashboard: 1 x 14200 BTU
Master cabin: 2 x 9200 BTU
VIP cabin: 1 x 12000 BTU
Left guest cabin: 1 x 9200 BTU
Right guest cabin: 1 x 9200 BTU
Left crew cabin: 1 x 6200 BTU
Right crew cabin: 1 x 6200 BTU
A/C derivation in the heads: every cabin serves the relative head
Every room has its own control panel making it independent
Grey Water System
900 l stainless steel central tank , under owner bed with limber boards
Left wall tank vents with odour filter
Level sensor with indicator in the dashboard (4 levels)
Water drainage straight to sea via a pump
MAN/AUTO pump activation switch with dashboard control
1 50 l/min pump
16 l collection tank with built-in 24 V stern transmit pump under the crew area to be used by the crew
Level sensor built into the tank which automatically powers the pump
Drainage in main box
Sea Water System
Engine cooling system: includes 2 sea intakes with 4” filter and valve (1 per engine) which serve to cool
Engines
Reduction gears
Thru -hull
Raiser
Generator cooling system : includes 1 sea intake with 1” filter
Conditioner cooling system: 1“ 1 /2 sea intake with filter
Chain washer and fire protection: 1 sea intake with 1” filter
Ventilation/Extraction
Head aeration: by means of 24 V extractors, specifically:
2 circular extractor fans in the master head
1 in all other bathrooms.
Engine room:
Air intake by means of a pipes placed on the deckhouse side (inside the walkways) and equipped with water separator (Munters or similar) and 1
24 V axial extractor fans (for side)
Forced extraction: air intake on hull wall and 2 24 V axial extractor fans (for side)
Other Systems
Flap system: made up of 2 Aisi 316 poles with diameter of 800×700 mm driven by an hydraulic cylinder, a 24 V electro-hydraulic control panel
Walkway system: mod. 1103/45, with 3 sections positioned on the right side of the ship, MAX load of 150 kg, max. extended length 4,500 mm, driven by 24 V electro-hydraulic control panel
Platform lifting mechanism: complete with stainless steel frame, MAX net load of 1,000 kg, driven by 220 V – 50/60 Hz electro-hydraulic control panel
Options
Refer to the Information Leaflet FI012 to view optional components which can be installed on the boats.
Modifications outside Europe
Refer to the Information Leaflet FI015 for details on possible modifications which may apply outside Europe.
Certification
As-is
Clause de non-responsabilité
Proprio-Bateau et Proprio-Yacht offrent les informations relatives à ce navire de bonne foi mais n’est pas en mesure de garantir l’exactitude de ces informations ni l’état du navire. Il revient à l’acheteur d’instruire ses agents ou ses experts afin de vérifier et de faire valider les informations de son choix. Ce navire est peut être offert sous réserve, il faut vérifier sa disponibilité. Ce bateau est peut-être offert en partenariat avec un autre courtier.
Disclaimer
The Company offers the details of this vessel in good faith but cannot guarantee or warrant the accuracy of this information nor warrant the condition of the vessel. A buyer should instruct his agents, or his surveyors, to investigate such details as the buyer desires validated. This vessel is offered subject to prior sale, price change, or withdrawal without notice. This boat may be listed in partnership with another broker.
Contact us regarding this Boat
Please call 514-521-1221 or you can fill out the form below and we'll get back to you shortly.
[contact-form 1'Contact form 1']

