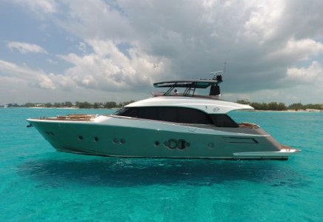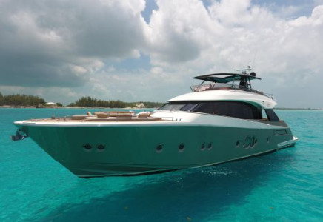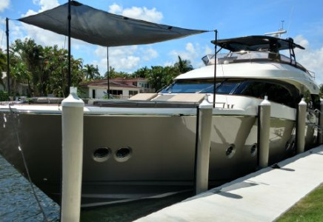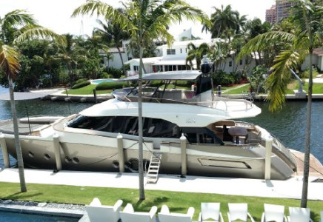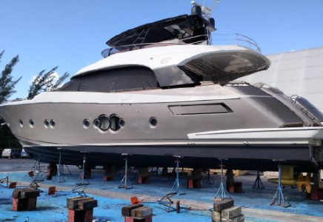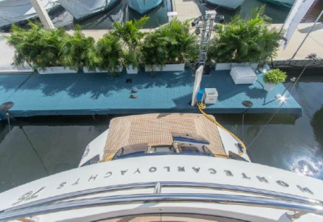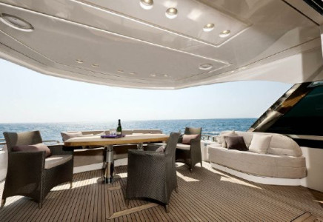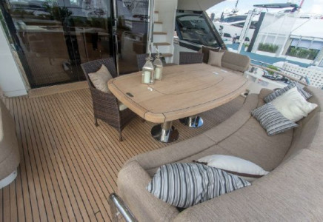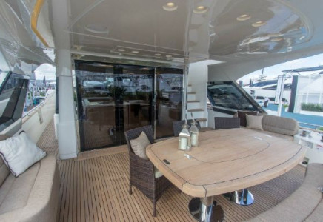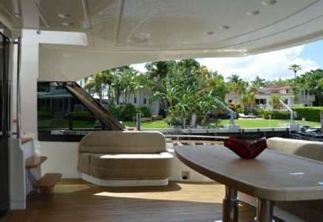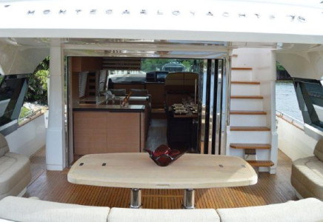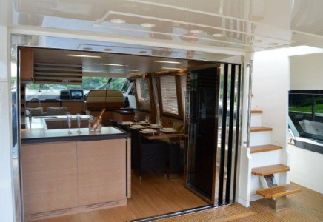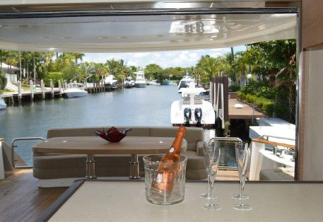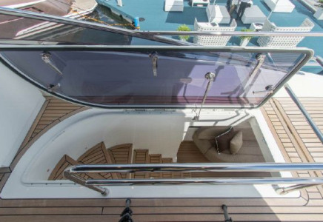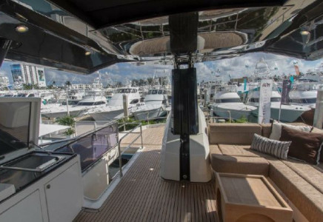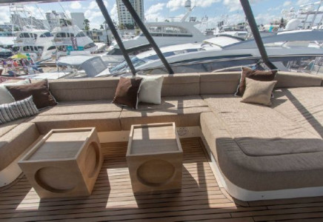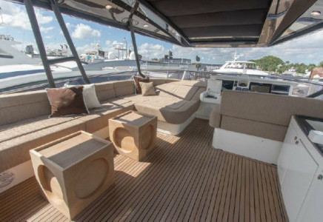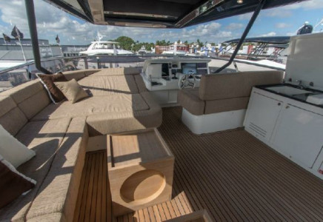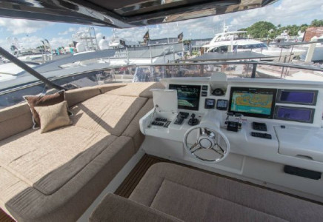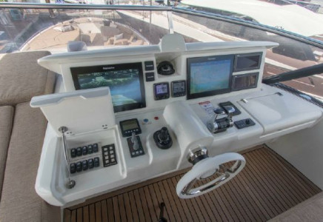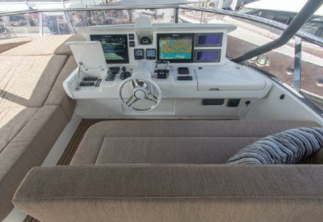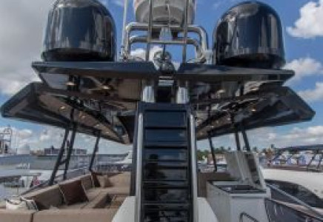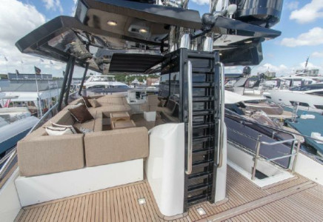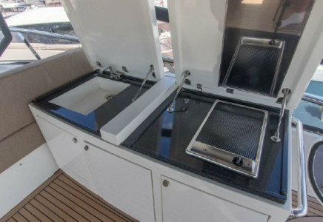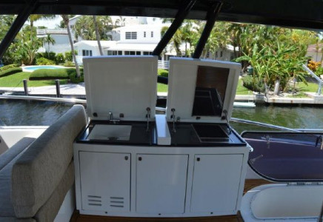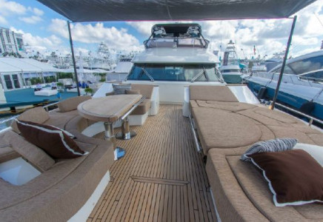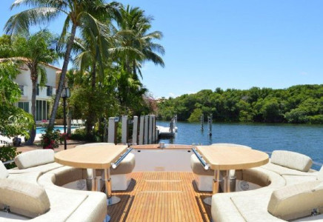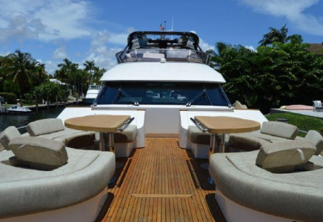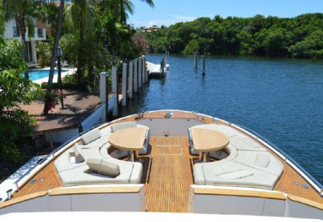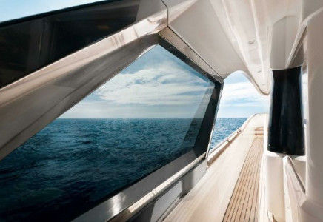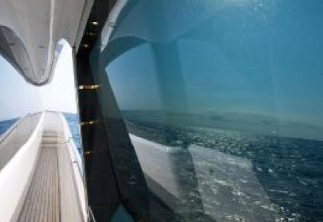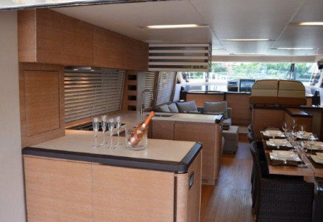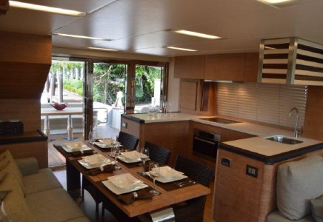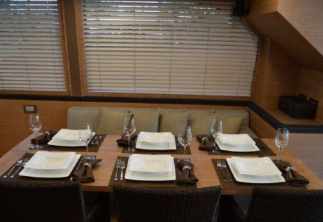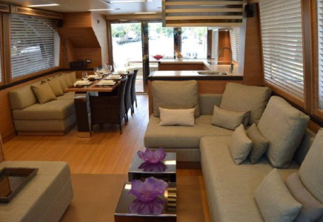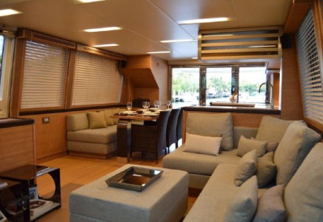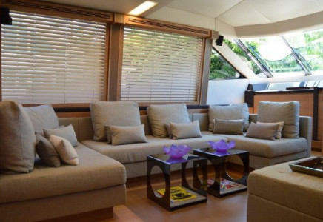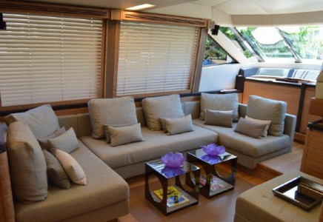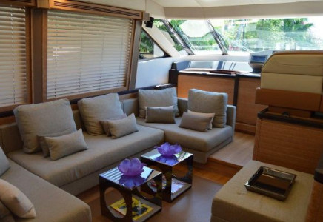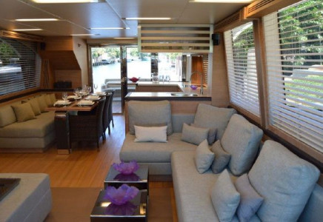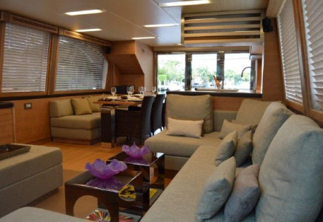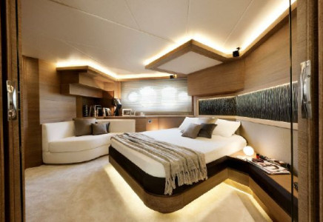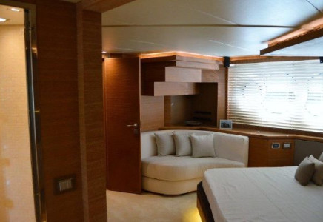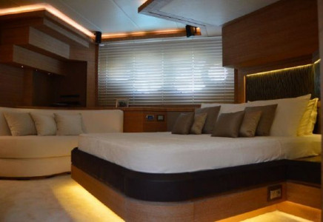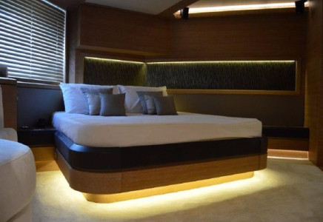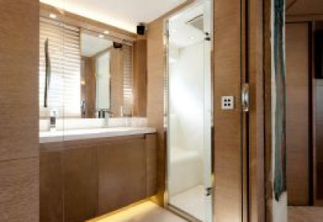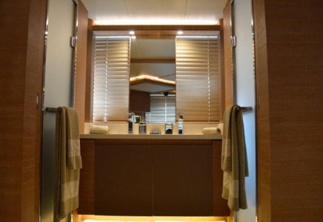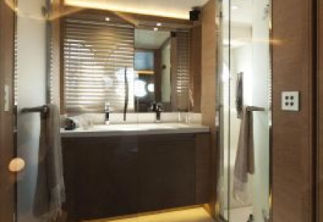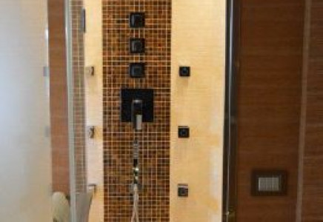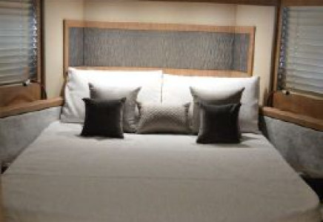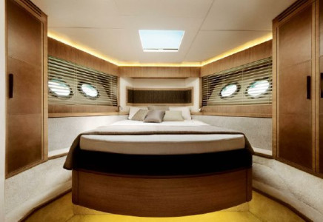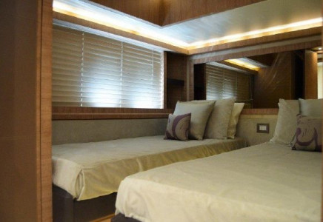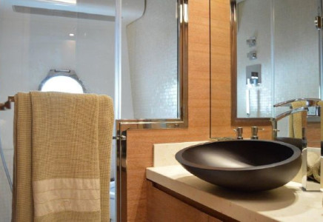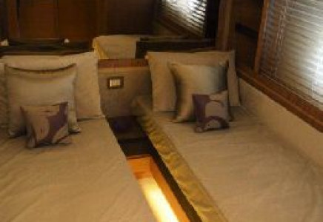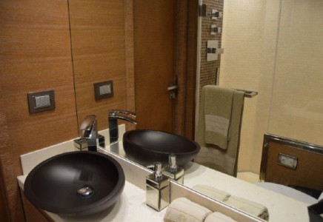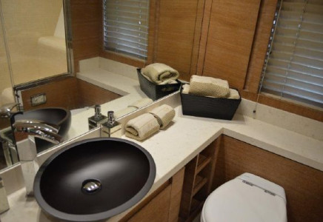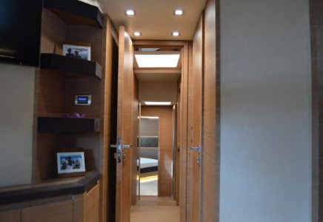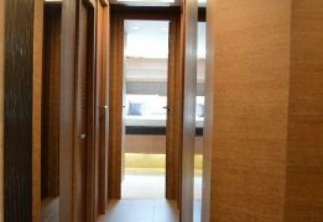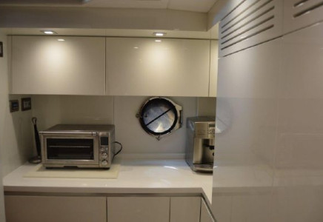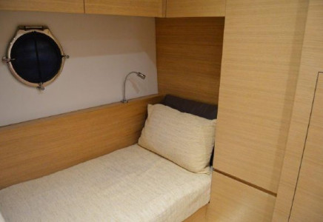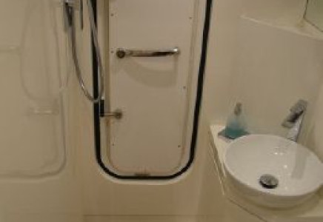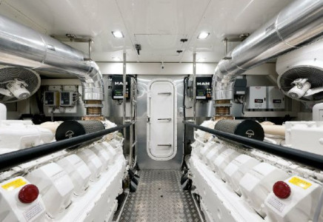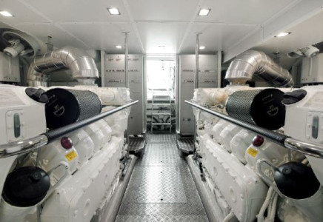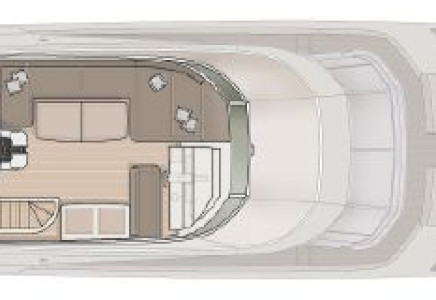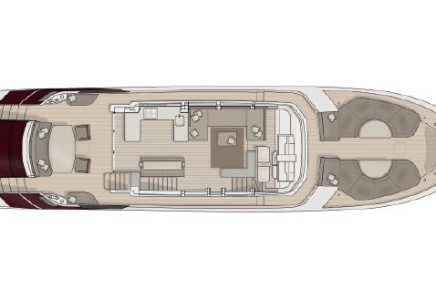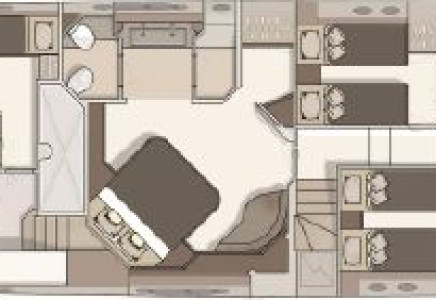Monte Carlo 76 MCY
MCY 76 Monte Carlo (2014)
MCY 76 Monte Carlo (2014) Information
Boat Type
MCY 76 Monte Carlo 76 (2014) à vendre (nouveau prix Juillet 2017)
Le propriétaire de ce yacht a déjà commandé son nouveau yacht. Donc il est ouvert aux offres…Il a déjà été propriétaire d’un autre yacht Monte Carlo et il vient de commander un autre Monte Carlo. Ce yacht possède une signature assez unique. Son lounge à l’avant, son flybridge, sa configuration intérieur, voilà la signature Monte Carlo.
Il y a tout a bord de ce yacht de luxe, incluant bien sûr, deux stabilisateurs de type Gyro SEAKEEPER. Les photos sont complètes, vous n’aurez aucune difficulté a admirez les caractéristiques de ce yacht construit en Italie.
Il est localisé en Floride, contactez-nous pour les détails au 514-521-1221
MCY 76 Monte Carlo 76 (2014) for sale (new price, july 2017)
Seller’s new yacht is under construction now
Original owner and two time Monte Carlo Yachts owner with the third one on order. Viaggio is in very fine condition; well loved and maintained by a caring yachtsman. Always kept at the ready to cruise and enjoy.
Extremely efficient design and build gives this yacht a fuel burn rate of only 80 gallons/hour at 21 knots. The additional fuel tank adds 3.5 hours of cruise at this speed.
Already well outfitted from the factory, these owners have added upgrades to enhance the time aboard including Sonos Wireless HiFi and full yacht wireless LAN.
The Nuvolari and Lenard interior is covered with the finest materials used in a yacht of this caliber; Casa Armani, Rubeli, and Casamance. Leather appointments abound throughout the yacht in the floors, tabletops and walls. Fine natural stones used in the galley and bathrooms.
When it launched, the MCY 76 heralded a new benchmark for luxury and technological content and introduced Monte Carlo Yacht’s timeless, elegant style to the world. The MCY 76 develops classic elements into a new boating vision that shuns vulgar ostentation for refined personality and maximum functionality.
The naval design that the MCY 76 introduced to the world and has become a defining trait of Monte Carlo Yachts is unmistakably refined and contemporary elegant and makes no concession to nostalgic retro fancies or aerodynamic excesses. Our signature style is evident both in the overall line of each boat with their iconic profile and the pulpit-less high flared bow, and in the details like the original touch given to the portholes by reinterpreting the classic bull’s eye.
Like all Monte Carlo Yachts, the MCY 76’s interiors are the result of a masterful blend of aesthetic design considerations and smart, cutting-edge production resulting. Whatever the layout selected by the owner one thing remains the same, the beautifully appointed spaces are designed for comfort and the spaces are large, almost incredibly so for boats in this size category.
This yacht is located in Florida, contact us at 514-521-1221 for all details.
TECH SPEC :
Specs in US configuration (60 hz).
Designer: Nuvolari and Lenard
Dimensions
LOA: 76 ft 0 in
Beam: 18 ft 6 in
Maximum Draft: 5 ft 7 in
Displacement: 108000 lbs Full Load
Bridge Clearance: 26 ft 0 in
Deadrise: 16 ° at Transom
Dry Weight: 96000 lbs
Engines
Engine 1:
Engine Brand: MAN
Engine Model: 1200
Engine Type: Inboard
Engine/Fuel Type: Diesel
Location: Port
Engine Hours: 305
Drive Type: Pod Drive
Engine Power: 1200 HP
Engine 2:
Engine Brand: MAN
Engine Model: 1200
Engine Type: Inboard
Engine/Fuel Type: Diesel
Location: Starboard
Engine Hours: 305
Drive Type: Pod Drive
Engine Power: 1200 HP
Tanks
Fresh Water Tanks: 1 (264 Gallons)
Fuel Tanks: 2 (1374 Gallons)
Holding Tanks: 1 (92 Gallons)
Accommodations
Number of twin berths: 4
Number of double berths: 2
Number of cabins: 4
Number of heads: 4
Stern and Aft Cockpit
Stern
Walking up to Viaggio you see her high freeboard and easy access aboard. An extra large hydraulic swim platform (600kg capacity) with a large engine room door. You begin to see the detail used throughout the vessel with extra large mooring cleats in the style used on mega yachts.
The passerelle (gangway) extends out of the aft steps to provide easy access aboard from the stern. Again, small details start to emerge as the passerelle is illuminated with fiber optic lights to help show the way at night. Viaggio is also outfitted with side boarding stairs through the side entry doors on either side.
– Bathing platform with:
– hydraulic up/down lifting system – 600 kg max loading capacity
– platform size suitable for a 3.85 m tender length
– platform teak floor and teak grating
– stainless steel fender bar with rubber insert reinforcement
– Foldable bathing ladder (with storage supports into transom lazarette)
– Transom lazarette with hydraulically operated door
– Stern stairs to aft cockpit, with stainless steel handrails and hatches for shore power
connection and stern platform shower (cold and hot supply)
– Electro-hydraulic concealed stainless steel gangway, with teak grating, automatic
stanchions and courtesy LED lights
Aft Cockpit
Entering the aft cockpit you start to understand the overlying theme of the yacht is about openness. Tall ceiling with coverage all the way aft to the sofa. You will notice there are no pillars needed to hold up the back of the deck ceiling.
Full sofa with extra deep cushions and thigh bolsters carried well below the knee. Two side settees to port and starboard gives more seating options. This owner has entertained 19 aboard all in the aft cockpit with comfort.
The teak table provides dining for up to 8. Its convertible configuration allows it to be lowered as a coffee table and also to be used in a chaise lounge configuration.
– Teak handrails on bulwark with stainless steel handrails
– Teak floor with perimeter courtesy lights
– Stainless steel and tempered glass fashion plates for lateral protection of the cockpit, with courtesy lights
– Saloon door in stainless steel and tempered glass with special system for complete folding of the 3 door panels on the starboard side
– Stainless steel and plexiglass gates to stern staircases
– Stern sofa with storages
– 2 sofa with storages on port and starboard sides
– 2 electric adjustable height table legs with foldable teak table for 8 people
– LED power and courtesy lights on ceiling
– Flush deck hatch for engine room emergency exit
– Covers for table and sofas
Main Deck
Glass Doors across the entire back of the deckhouse open up into the spacious main deck. Stainless Steel framed Opacmare doors accordion open across the back to give a complete al fresco space for the galley, dinette and saloon.
A totally open space; you notice there are no bulkheads or walls from the windshield all the way back. Extra large windows keep the space open to the outside with automated blinds for privacy. The teak floors have a distressed feel and provide comfort and security. Leather tiles in the saloon floor with leather in tabletops and wall accents.
Monte Carlo Yachts patented design includes a full aluminum framework allowing for lighter weight and greatly increased rigidity providing additional space and sound isolation from the engines and generators.
Galley
The galley is to port with a finely appointed settee to starboard. Stone countertops provide ample space with all Miele appliances including a full dishwasher. Down below (to aft)is a crew prep area including additional galley storage, refrigerator, freezer, and counter space. The settee sofa is automated covering the crew entrance.
– Galley on stern (port side)
– Galley working top in marble with cooking top and sink
– Storage under cooking top and sink
– Storage shelves above the sink
– Dishware and cutlery storage
– Hanging furniture and cabinets
Equipment of galley includes:
– Four induction hobs Miele
– Extractor Miele
– Combined oven Miele
– 130 l fridge (Indel Webasto or equivalent quality standard)
– 65 l freezer (Indel Webasto or equivalent quality standard)
– Dishwasher Miele
Saloon
All on one level from aft deck to helm station, the space continues forward to the saloon. An extra large and deep U-shaped sofa provides a warm area for relaxing when it’s time to come inside. Stainless coffee tables and a footrest with storage. The TV is hidden in the cabinet with electronic lift. Sonos HiFi systems throughout the yacht gives remote control on your phone or IPad.
– Cabinet with drawers on starboard side next to the main entrance
– Dining area on stern (starboard side), with:
– foldable table (made in wood and leather with stainless steel legs)
– electric sliding sofa to open and close the interior access to technical area and crew
quarters
– Two sofas for living area (one big on port side and one storage pouf on starboard side)
– Two sofa tables for living area
– TV cabinet with up/down lifting mechanism for a 40″ LCD TV
– Direct LED lights on ceilings
– Electric venetians blinds on both port and starboard sides, covered in microfiber technical fabric
– Electrical panels on starboard side
– Stairs to lower deck in leather and teak
– Stairs to technical area and crew quarters in teak
– Direct LED lights on ceilings
Wheelhouse
The wheelhouse area has the centerline helm with great visibility out the very tall windshield. The glass wraps around continuing the visibility. The side entry door is to starboard. Twin automated helm seats wrapped in supple leather.
Twin Boning touchscreens provide systems monitoring and controls while also providing the Raymarine GPS Screens. Twin MAN displays, Raymarine Autopilot and Raymarine i70 MFD. MAN electronic engine controls and joystick with bow and stern thruster controls all at the ready.
This is a very comfortable, quiet space for operating the yacht for just a quick run or the long haul with impressive visibility.
– Instrument console in leather with teak wood
– Semi-automatic electric watertight door to access sideways
– Chart top in leather on portside of the wheelhouse
– Helm seats in leather (2 seats), with up/down and backrest electric control and integrated joystick for control of monitoring system
– Direct LED lights on ceilings (day and night navigation lights)
– Pilot station includes, further to the instrumentation as per paragraph.9:
– Steering wheel in leather
– Main engines and reversing gear levers
– key switches for port and starboard engines
– Horn, windscreen wipers, rudder pump, anchor winch and chain counter, search
light, fire extinguisher controls
– panel with warning and alarms for bilge pumps
Flybridge
One of the largest flybridges in its class and size yacht covered by lightweight and (sexy) Carbon Fiber. Signature Monte Carlo Yacht design carries the flybridge to the width of the yacht; not just the width of the deck house. This provides much more space than conventional design.
The Carbon Fiber hardtop covers more area while keeping the center of gravity low. A fully opening skylight provides more openness.
Extra wide seating with deep bolsters continues the luxury expected in this caliber yacht. Storage is provided under all seating and cushion areas.
High low tables are interchangeable with teak coffee tables or teak dining table; You can easily seat 8 for dinner on the bridge.
A full entertainment area complete with wet bar, grill, fridge, and ice maker.
The open balcony aft is a nice space remiss of covering for sunning.
– External staircase with teak steps
– Teak floor with integrated flush mounted courtesy lights
– Lights and perimeter courtesy lights
– Plexiglass and aluminum access hatch to flybridge
– Plexiglass and stainless steel windscreen
– Stainless steel protection pulpit and handrails
– Fiberglass radar mast, black painted, with large capacity storage and aluminum wings
supporting:
– navigation lights,
– radar and GPS antennas equipment,
– TV antenna,
– horn
– Humphree GPS antenna
– lighting protection
– fly bridge lights
– Pilot console with rotating dashboard with navigation and engine control screens,
including Raymarine G Series Touchscreen Multi Function Displays, plus:
– Steering wheel in skay
– Main engines and reversing gear levers
– Key switches for port and starboard engines
– Rudder angle indicator
– Horn, windscreen wipers, rudder pump, anchor winch and chain counter, search light
– panel with warning and alarms for monitoring system
– Helm Seat with storage
– C-shape sofa with integrated chaise longue, decorative cushions and large capacity
storages
– 2 electric adjustable height table legs with removable teak table for 8 people
– Teak sofa tables
– Sunbathing aft platform
– Galley with sink, hot and cold water supply, fridge, ice maker, grill and storages
– Covers for table, sofa and helm seat
Spectacular Bow
It is hard to find the best innovation Monte Carlo Yachts has created. There are many to describe and see aboard this yacht; some of which are unseen as they are in the actual construction of the yacht. The most prominent innovation is the use of the bow space. An are of the yacht usually limited due to lack of comfortable seating or shade, MCY has turned this space into an inviting lounge area.
The innovation begins with the use of the Portuguese style bridge. The walkway is cleared down the middle of the deck keeping you safe and secure within the yacht; you are not exposed at the edges of the deck. The flat deck (no deckhouse) is covered in extra large sofas with back risers to give back support for table seating. The two half moon tables are high and low converting from a full lounge space to settee. There is a leaf for the tables converting it into a dining table capable of seating ten…ON THE BOW!
This space is easily covered with four carbon fiber poles holding up a canopy to cover the entire lounge.
This space must be experienced giving additional lounging options!
– Chain locker in the anchor winch area, with:
– Two storages and handrails to fix fenders
– Chain guiding support with automatic chain wash
– Anti-fire hose, 20 m length x 45 mm diameter
– Cold and hot water shower
– Teak floor with perimeter courtesy lights
– Flush deck hatch for VIP cabin emergency exit
– Semi-circular sofas, with integrated removable backrest for double function (sofa or
sunbathing cushion), with large capacity storages and decorative cushions
– Semi-circular table in teak, with 2 electric adjustable height legs. Tables can be connected with one further teak table, to create a large dining table for 10-12 people
– Different sunbathing and sofa layout:
– Complete Portuguese bridge with large capacity storages and hatches.
– Chaise lounges integrated into port and starboard semi-circular sofas
– large opening portuguese bridge with central sofa, forward to windscreen
– Stainless steel handrails
– Teak handrails on bulwark along the portuguese bridge
– Forward windscreen in sandwich tempered glass, with UVA and IR filter films
– 4 electric windscreen wipers for forward windscreen
– Covers for table, sofa and chaise longue/sunbathing cushions
Master Suite
A very large, inviting master suite opens full beam. Monte Carlo Yachts’ signature windows bring the outside in with water level views. Walk around room, high ceiling, storage space, and a walk-in closet for the Master.
Covered in Casa Armani, Rubelle, and Dedar materials; no level of luxury is missed.
Closing the door in the staterooms gives privacy seen in much larger yachts. McY uses sound deadening materials in the walls, ceilings and doors. When you shut the door, you are in the room with extreme isolation; a very nice feature not seen in many yachts. This is the quietest boat you may ride.
The en-suite bathroom provides privacy in a water closet and a large shower with mosaic tiles, rainforest showerhead with hydro-massage shower column. The drainless shower floor is a very nice touch.
– King size bed with complete storage underneath
– Mattress, bedspread and pillows
– Two nightstands in wood and leather
– Wall lamps above nightstands
– LED power and courtesy lights
– MCY design large windows with opening portholes and mosquito nets
– Sofa with storage underneath (with home theatre subwoofer)
– Electric venetians blinds on both port and starboard sides, covered in microfiber technical fabric
– Carpet
En-suite walking closet
– Wardrobe on bulwark with hanging bar
– Mirror
– Cabinet with drawers
– Direct LED lights on ceilings
– Carpet
En-suite bathroom
– Separate WC room with:
– Glass doors
– Tecma WC
– Tecma bidet
– Countertop with integrated large size basin and floor in Italian stone
– Electric venetian blinds covered in microfiber technical fabric
– Mirror and side shelves, cabinet under the basins and LED spotlights
– Separate shower room with:
– Mosaic tiles
– Shower column with central rain shower on the ceiling with hydro-massage shower column
– LED lights on ceiling and in the shower
– Extractor
VIP Stateroom
Forward is the large VIP Stateroom with Ensuite Head. Tall ceiling carries to the edge of the hull. The flat deck above (on the foredeck) opens up the space in the VIP. The high freeboard gives room to keep the bed at a low level. Lots of storage with two hanging lockers.
– Double beds with storage underneath
– Mattress, bedspread and pillows
– Two nightstand in wood and leather
– Wall reading lamps in leather
– Cabinets on starboard side next to the main entrance
– Power LED indirect light and LED spotlights
– Four opening portholes with mosquito nets
– Wardrobes with leather doors, hanging bar and light
– Cabinets on outboard sides
– Emergency hatch on ceiling, with mosquito net
– Venetian blinds covered in microfiber technical fabric
– Carpet
VIP bathroom
– Tecma WC
– Sink
– Mirror
– Cabinet above and under the sink, with top and floor in Italian stone with sandwich
construction to reduce weight
Guest Staterooms
To port and starboard are the 3rd and 4th staterooms with en-suite heads. Wide twin berths slide together to form a single double berth. Hanging lockers and storage for your guests.
– Twin beds with storage underneath
– Twin beds can be transformed in king size bed, through sliding system
– Mattress, bedspreads and pillows
– One nightstand in wood and leather with floating top and storage
– Mirrors
– Two opening portholes with mosquito nets-
– Power LED stripes for un-direct light and LED spotlights
– Wall night reading lamps in leather
– Wardrobe with leather doors, hanging bar and light
– Venetian blinds covered in microfiber technical fabric
– Carpet
Port guest bathroom
– The port guest head can be used as a day toilet with direct access also from the lower deck corridor.
– Wet toilet with Tecma WC
– Sink
– Mirror
– Cabinet under the sink
– Thermostatic taps in the shower
– Italian stone floor and cabinet top with sandwich construction to reduce weight
– Shower with glass and steel door, mosaic tiles and shower column with central rain shower
– Opening porthole with mosquito net
– LED spotlights on ceiling and in the shower
– Extractor
Starboard guest bathroom
– Tecma WC
– Sink
– Mirror
– Cabinet above and under the sink
– Thermostatic taps
– Italian stone floor and cabinet top with sandwich construction to reduce weight
– Shower with glass and steel door, mosaic tiles and shower column with central rain shower
– Opening porthole with mosquito net
– LED spotlights on ceiling and in the shower
Crew Area
A large crew space with stateroom, crew mess/prep area, and separate head. This crew area is designed for crew comfort and function. Aluminum tiles accent the usable quarters.
The crew rep area includes the additional fridge and freezer with a stacked washer and dryer. Counter space and storage gives the crew (and owners) privacy when desired.
– Working top in Corian
– Hanging furniture and cabinets
– Washing machine (Miele or equivalent high quality standard)
– Dryer (Miele or equivalent high quality standard)
– In-column 130 l fridge with 65 l freezer (Indel Webasto or equivalent quality standard)
Separate crew stateroom with two berths and locker and storage areas. The crew head is also spate with entry into the engine compartment.
– 1 single cabin with two beds
– Bed with mattresses, bedspreads and pillows
– Wardrobe with hanging bar
– Direct LED lights on ceilings
– Opening porthole with mosquito net
– Storage underneath the bed
– Cabinet with shelves on port side
Crew bathroom
– Tecma WC
– Sink
– Direct LED spotlights on ceilings
– Mirror
– Cabinets
– Shower
– weather tight door to engine room
Hull Design
High freeboard provides great seakeeping with a dry ride.
MCY 76 has a planing hull, with a 15° deadrise angle along the entire bottom, deep “V”
bow, with 6 iso-parametric spray rails. Structural project has been developed according with GL, that has certified CE design category A.
Hull, deck and superstructure are made in sandwich lamination using only vinylester resin in the external skin to prevent osmosis phenomena and DCPD resin.
A bow crash box to improve the resistance to waves and impacts is provided. Furthermore, in that same area, the hull is reinforced by using kevlar lamination.
Structural bulkheads are in sandwich. The other internal partition walls are built using LARICROSS composite materials.
Engine and Drive Systems
The MCY 76’s design and use of latest technologies provides a very efficient hull. The ability to use smaller motors provides the same performance of larger motor with much greater fuel efficiency. Twenty one knot cruise will burn only 80 gal/hr. Maneuverability is greatly enhanced providing the ability to more easily navigate tight quarters. Pod Joystick operation with bow and stern thrusters gives more ability to securely maneuver.
Engines MAN V8 1200, 8 cylinders, 90° V design, maximum power output at 2.300 rpm: 886 kW (1.200 hp), Gearbox ZF 500, POD ZF POD 4000
Propellers 2 pairs of NiBrAl alloy, four blades, contra-rotating propellers
Bow Thruster 24V, 300 mm diameter, 240 kg thrust (15.5HP)
Stern Thruster 24V
Maneuvering system Maneuvering joysticks (main helm and flybridge) for ease control at
docking, with electronic control of engines
Interceptors 2x Humphree interceptors; 900 mm length and 50 mm range
Decks and Deck Equipment
Ample spaces and easy access to enjoy all the on deck spaces. Thoughtful placement of deck equipment makes handling lines and docking safer and more secure.
Wide, covered walkways around the deck house with full bullworks covering the entire walkway. The design provides a secure and safe space to walk around the yacht. You are never “outside” of the vessel while walking from stern to bow. A feature and esthetic normally seen on mega yachts of greater than 35 meters gives this 23 meter yacht a much larger look and feel.
Decks
Teak floor with perimeter courtesy lights
Storage with GRP door, containing diesel intake on port and starboard sides on the superstructure and level indicators.
Storages covered with teak door and step, containing fresh water intake (on port side) and black and grey waste discharges (on starboard side)
Teak handrails on bulwark with stainless steel handrails
Lateral access doors
Stainless steel fender rubber with rubber insert reinforcement
LED power lights on ceilings
Tempered high thickness glass windows glued to the superstructure
Semi-automatic electric watertight door from saloon to starboard sideway
Window on starboard side (manual)
Ground Equipment
50 kg steel anchor with 100 m chain, 12 mm diameter
Reversible electric anchor winch (24V; 3.000 W), with foredeck, main helm and flybridge controls (controls on floor for up/down/captain operation)
Stem head roller with automatic anchor launch and retrieve
Bow stainless steel protection
Stainless steel bow fairleads with stainless steel protection
Stainless steel bow, stern and spring cleats (2 pairs)
Twin stern mooring electric winches
Stern stainless steel fairleads with rollers
Machinery and Mechanicals
Viaggio’s engine room shows Monte Carlo Yachts’ designs carry into this important space. Many large yacht features with room for them include the diamond plate aluminum decking, stainless handrails with walk around space at the motors. Twin 23kW generators and twin Seakeeper Gyros.
Easy access to electrical systems and panels with good access to service areas including through hulls.
Aft storage area at the door gives the crew a space to stow tools and docking equipment.
(More details upon request)
230V AC Power sources
Shore Power
Two 230V AC, 50A shore inlets placed on stairs hatch – with glendinning master cable
systems AC power source run to the main electrical panel in the engine room.
Power sources are protected by isolation transformers, galvanic isolators and
magneto/thermal breakers
Each shore power line has a multi-meter, to control all the electrical parameters (Volt, Amp, Watt, frequency)
Generator
Two 23KW Kohler generators, 115/230 V AC, 60Hz, 12V DC starter, with sound shield box and electronic control panel located in the engine room.
AC power source run to the main electrical panel in the engine room
Power sources are protected by magneto/thermal switches
Generator has a multi-meter that control all the electrical parameters (Volt, Amp, Watt,
frequency)
230V AC distribution
A double Bus (A,B) that spreads current to all the appliances is provided.
Each appliance is protected by magneto/thermal breakers
Contact us regarding this Boat
Please call 514-521-1221 or you can fill out the form below and we'll get back to you shortly.
[contact-form 1'Contact form 1']

